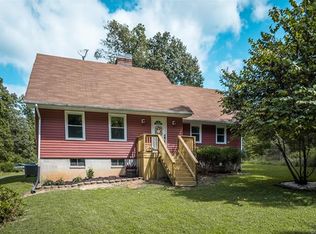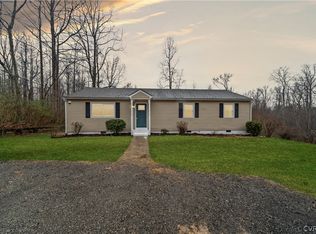Sold for $430,000
$430,000
2527 Mountain View Rd, Powhatan, VA 23139
4beds
2,206sqft
Single Family Residence
Built in 1989
2.36 Acres Lot
$456,800 Zestimate®
$195/sqft
$2,387 Estimated rent
Home value
$456,800
$434,000 - $480,000
$2,387/mo
Zestimate® history
Loading...
Owner options
Explore your selling options
What's special
Peaceful Country Living is yours with this lovely ranch home set far off the road beside a quiet creek! You are first greeted by the newly painted exterior with it's country porch and stone steps. Enter into the living room/den with a stone accent wall. This is open to the updated kitchen with white cabinets and granite countertop. To the left are bedrooms and a study or potential craft room/laundry room. Head toward the back and you are greeted by french doors open to a custom mudroom entry area and dining. Then you'll notice the huge family room with fantastic Stone feature wall with non-functioning fireplace. There is another bedroom with double closets. The primary bedroom is privately located down a hall from the family room and features en-suite bath and large walk-in closet. In back you will want to entertain all the time with the huge custom deck area with covered pavilion and stone firepit. The detached garage has power & loads of room for projects. So much privacy here. You are going to love it! Several updates including improved crawl space, newer roof, new HVAC & water heater. Freshly painted inside and out! Bonus! You are so close to Short Pump and Midlo!
Zillow last checked: 8 hours ago
Listing updated: March 13, 2025 at 12:44pm
Listed by:
Michelle Altman 804-405-8731,
Altman Properties Inc
Bought with:
Michelle Altman, 0225035435
Altman Properties Inc
Source: CVRMLS,MLS#: 2319839 Originating MLS: Central Virginia Regional MLS
Originating MLS: Central Virginia Regional MLS
Facts & features
Interior
Bedrooms & bathrooms
- Bedrooms: 4
- Bathrooms: 2
- Full bathrooms: 2
Primary bedroom
- Description: Large Walk-in Closet
- Level: First
- Dimensions: 0 x 0
Bedroom 2
- Level: First
- Dimensions: 0 x 0
Bedroom 3
- Level: First
- Dimensions: 0 x 0
Bedroom 4
- Level: First
- Dimensions: 0 x 0
Family room
- Description: Impressive Stone F/P Hearth & Wall
- Level: First
- Dimensions: 0 x 0
Other
- Description: Tub & Shower
- Level: First
Kitchen
- Description: Granite Countertops, White Cabinets
- Level: First
- Dimensions: 0 x 0
Living room
- Description: Masonry Stone Feature Wall
- Level: First
- Dimensions: 0 x 0
Office
- Description: Could be used as a study/laundry craft room
- Level: First
- Dimensions: 0 x 0
Heating
- Forced Air, Propane
Cooling
- Central Air
Appliances
- Included: Dishwasher, Electric Water Heater, Stove
Features
- Ceiling Fan(s), Dining Area, Eat-in Kitchen, French Door(s)/Atrium Door(s), Granite Counters, Main Level Primary, Walk-In Closet(s)
- Flooring: Carpet, Laminate, Tile
- Doors: French Doors
- Basement: Crawl Space
- Attic: Access Only
- Has fireplace: No
- Fireplace features: Decorative, Stone
Interior area
- Total interior livable area: 2,206 sqft
- Finished area above ground: 2,206
- Finished area below ground: 0
Property
Parking
- Total spaces: 1.5
- Parking features: Driveway, Detached, Garage, Unpaved
- Garage spaces: 1.5
- Has uncovered spaces: Yes
Features
- Levels: One
- Stories: 1
- Patio & porch: Front Porch, Deck, Porch
- Exterior features: Deck, Porch, Unpaved Driveway
- Pool features: None
- Fencing: None
Lot
- Size: 2.36 Acres
Details
- Additional structures: Garage(s)
- Parcel number: 028A11N7B
- Zoning description: R-U
Construction
Type & style
- Home type: SingleFamily
- Architectural style: Ranch
- Property subtype: Single Family Residence
Materials
- Drywall, Frame, Other, Stone
Condition
- Resale
- New construction: No
- Year built: 1989
Utilities & green energy
- Sewer: Septic Tank
- Water: Well
Community & neighborhood
Location
- Region: Powhatan
- Subdivision: Red Lane
Other
Other facts
- Ownership: Individuals
- Ownership type: Sole Proprietor
Price history
| Date | Event | Price |
|---|---|---|
| 9/22/2023 | Sold | $430,000$195/sqft |
Source: | ||
| 8/19/2023 | Pending sale | $430,000$195/sqft |
Source: | ||
| 8/16/2023 | Listed for sale | $430,000+141.6%$195/sqft |
Source: | ||
| 10/29/2008 | Sold | $178,000-33.8%$81/sqft |
Source: Public Record Report a problem | ||
| 5/31/2006 | Sold | $269,000$122/sqft |
Source: Public Record Report a problem | ||
Public tax history
| Year | Property taxes | Tax assessment |
|---|---|---|
| 2023 | $2,441 +15.4% | $353,700 +28.8% |
| 2022 | $2,114 -0.1% | $274,600 +10.3% |
| 2021 | $2,116 | $248,900 |
Find assessor info on the county website
Neighborhood: 23139
Nearby schools
GreatSchools rating
- 6/10Pocahontas Elementary SchoolGrades: PK-5Distance: 5.3 mi
- 5/10Powhatan Jr. High SchoolGrades: 6-8Distance: 4.6 mi
- 6/10Powhatan High SchoolGrades: 9-12Distance: 3.9 mi
Schools provided by the listing agent
- Elementary: Pocahontas
- Middle: Powhatan
- High: Powhatan
Source: CVRMLS. This data may not be complete. We recommend contacting the local school district to confirm school assignments for this home.
Get a cash offer in 3 minutes
Find out how much your home could sell for in as little as 3 minutes with a no-obligation cash offer.
Estimated market value
$456,800

