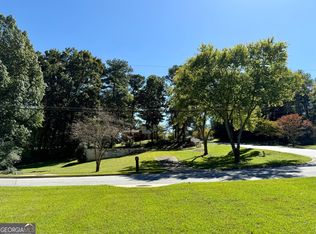Closed
$365,000
2527 Old Peachtree Rd, Duluth, GA 30097
3beds
1,646sqft
Single Family Residence, Residential
Built in 1974
0.52 Acres Lot
$353,000 Zestimate®
$222/sqft
$2,370 Estimated rent
Home value
$353,000
$325,000 - $385,000
$2,370/mo
Zestimate® history
Loading...
Owner options
Explore your selling options
What's special
Welcome home! This beautiful home located in the highly sought after school district in Gwinnett County (Hull Middle and Peachtree Ridge HS) is nestled on a large corner lot and has been updated from top to bottom and just around the corner from amazing Bunton Road Park. Brand new paint inside and out, charming landscaping, and lovely hardwood flooring throughout the main and upper levels. The kitchen features custom cabinets, granite countertops, and new SS appliances! Off the kitchen you will find the oversized living room with plenty of space, a spacious dining area and new tasteful fixtures throughout the home. Head down the hallway to find the master bedroom with a newly remodeled ensuite bathroom that you will fall in love with, as well as the fully remodeled guest bathroom! Additional bedrooms with a shared bathroom upstairs. The lower level has so much potential for whatever your needs may be. The home is complete with a New HVAC system and a spacious 2-car garage with plenty of space and storage! Just minutes to vibrant downtown Duluth - so don't miss out on the perfect home in this great location and schedule your showing today!
Zillow last checked: 8 hours ago
Listing updated: September 03, 2024 at 10:54pm
Listing Provided by:
MARK SPAIN,
Mark Spain Real Estate,
Eric Wright,
Mark Spain Real Estate
Bought with:
Ngoc Nguyen, 407044
Right Path Realty
Source: FMLS GA,MLS#: 7371872
Facts & features
Interior
Bedrooms & bathrooms
- Bedrooms: 3
- Bathrooms: 3
- Full bathrooms: 2
- 1/2 bathrooms: 1
Primary bedroom
- Features: Other
- Level: Other
Bedroom
- Features: Other
Primary bathroom
- Features: Tub/Shower Combo, Other
Dining room
- Features: Seats 12+, Separate Dining Room
Kitchen
- Features: Breakfast Bar, Breakfast Room, Cabinets Other, Other
Heating
- Central, Natural Gas
Cooling
- Ceiling Fan(s), Central Air
Appliances
- Included: Dishwasher, Disposal, Gas Range, Gas Water Heater, Microwave, Other
- Laundry: Laundry Room, Main Level
Features
- Entrance Foyer, High Speed Internet, Walk-In Closet(s), Other
- Flooring: Other
- Windows: Insulated Windows
- Basement: None
- Number of fireplaces: 1
- Fireplace features: Family Room
- Common walls with other units/homes: No Common Walls
Interior area
- Total structure area: 1,646
- Total interior livable area: 1,646 sqft
- Finished area above ground: 1,646
- Finished area below ground: 0
Property
Parking
- Total spaces: 2
- Parking features: Attached, Garage
- Attached garage spaces: 2
Accessibility
- Accessibility features: None
Features
- Levels: Two
- Stories: 2
- Patio & porch: Deck, Patio
- Exterior features: Private Yard
- Pool features: None
- Spa features: None
- Fencing: Back Yard
- Has view: Yes
- View description: Other
- Waterfront features: None
- Body of water: None
Lot
- Size: 0.52 Acres
- Features: Back Yard, Corner Lot, Front Yard, Landscaped
Details
- Additional structures: None
- Parcel number: R7201 023
- Other equipment: None
- Horse amenities: None
Construction
Type & style
- Home type: SingleFamily
- Architectural style: Other
- Property subtype: Single Family Residence, Residential
Materials
- Brick 3 Sides
- Foundation: None
- Roof: Composition
Condition
- Resale
- New construction: No
- Year built: 1974
Utilities & green energy
- Electric: 110 Volts
- Sewer: Septic Tank
- Water: Public
- Utilities for property: Other
Green energy
- Energy efficient items: None
- Energy generation: None
Community & neighborhood
Security
- Security features: Smoke Detector(s)
Community
- Community features: None
Location
- Region: Duluth
- Subdivision: Centurion Hills
Other
Other facts
- Road surface type: Asphalt
Price history
| Date | Event | Price |
|---|---|---|
| 11/10/2025 | Listing removed | $2,400$1/sqft |
Source: Zillow Rentals | ||
| 10/29/2025 | Price change | $2,400-7.7%$1/sqft |
Source: Zillow Rentals | ||
| 10/18/2025 | Listed for rent | $2,600$2/sqft |
Source: Zillow Rentals | ||
| 12/13/2024 | Listing removed | $2,600$2/sqft |
Source: FMLS GA #7460619 | ||
| 9/28/2024 | Price change | $2,600+2%$2/sqft |
Source: FMLS GA #7460619 | ||
Public tax history
| Year | Property taxes | Tax assessment |
|---|---|---|
| 2024 | $4,558 -0.3% | $142,440 |
| 2023 | $4,572 +11.4% | $142,440 +11.4% |
| 2022 | $4,106 +45.6% | $127,920 +48.7% |
Find assessor info on the county website
Neighborhood: 30097
Nearby schools
GreatSchools rating
- 6/10M. H. Mason Elementary SchoolGrades: PK-5Distance: 0.7 mi
- 6/10Hull Middle SchoolGrades: 6-8Distance: 1.2 mi
- 8/10Peachtree Ridge High SchoolGrades: 9-12Distance: 2.1 mi
Schools provided by the listing agent
- Elementary: Parsons
- Middle: Hull
- High: Peachtree Ridge
Source: FMLS GA. This data may not be complete. We recommend contacting the local school district to confirm school assignments for this home.
Get a cash offer in 3 minutes
Find out how much your home could sell for in as little as 3 minutes with a no-obligation cash offer.
Estimated market value
$353,000
Get a cash offer in 3 minutes
Find out how much your home could sell for in as little as 3 minutes with a no-obligation cash offer.
Estimated market value
$353,000
