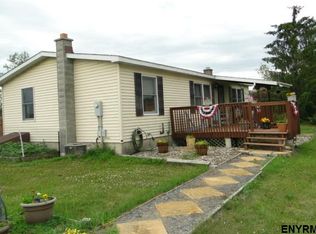Closed
$450,000
2527 Phillips Road, Castleton On Hudson, NY 12033
3beds
2,100sqft
Single Family Residence, Residential
Built in 1990
1.37 Acres Lot
$459,000 Zestimate®
$214/sqft
$2,934 Estimated rent
Home value
$459,000
$390,000 - $542,000
$2,934/mo
Zestimate® history
Loading...
Owner options
Explore your selling options
What's special
Beautifully remodeled Ranch offering over 2,000 sq. ft. of custom living space! Featuring 3 spacious bedrooms, 2.5 baths, and a bright open layout with newer furnace and hot water tank. This home sits on a 1.37-acre lot and is complete with two separate decks and a stone patio to enjoy the serenity of peace and quiet. Featuring ceramic tile, hardwood floors and stainless appliances, generator hook up. Every detail is thoughtfully finished—move in and enjoy!
Zillow last checked: 8 hours ago
Listing updated: October 01, 2025 at 06:10pm
Listed by:
Amy S Morgan 518-470-5524,
KW Platform
Bought with:
Sharon M McArdle, 10401288788
Berkshire Hathaway Home Services Blake
Source: Global MLS,MLS#: 202523712
Facts & features
Interior
Bedrooms & bathrooms
- Bedrooms: 3
- Bathrooms: 3
- Full bathrooms: 2
- 1/2 bathrooms: 1
Bedroom
- Level: First
Bedroom
- Level: Basement
Bedroom
- Level: Basement
Full bathroom
- Level: First
Half bathroom
- Level: First
Full bathroom
- Level: Basement
Dining room
- Level: First
Kitchen
- Level: First
Laundry
- Level: Basement
Living room
- Level: First
Heating
- Forced Air, Propane, Propane Tank Leased
Cooling
- Central Air
Appliances
- Included: Built-In Gas Oven, Cooktop, Dishwasher, Gas Water Heater, Range Hood, Refrigerator, Washer/Dryer
- Laundry: Laundry Room
Features
- Grinder Pump, Ceiling Fan(s), Solid Surface Counters, Eat-in Kitchen, Kitchen Island
- Flooring: Vinyl, Ceramic Tile, Hardwood
- Basement: Finished,Full,Heated,Sump Pump
Interior area
- Total structure area: 2,100
- Total interior livable area: 2,100 sqft
- Finished area above ground: 2,100
- Finished area below ground: 0
Property
Parking
- Total spaces: 10
- Parking features: Attached, Driveway, Garage Door Opener
- Garage spaces: 2
- Has uncovered spaces: Yes
Features
- Patio & porch: Pressure Treated Deck, Deck, Front Porch, Patio
- Exterior features: None
- Fencing: None
Lot
- Size: 1.37 Acres
- Features: Cleared, Landscaped
Details
- Parcel number: 384489 188.61.115
- Special conditions: Standard
- Other equipment: Grinder Pump
Construction
Type & style
- Home type: SingleFamily
- Architectural style: Custom,Ranch
- Property subtype: Single Family Residence, Residential
Materials
- Vinyl Siding
- Roof: Asphalt
Condition
- Updated/Remodeled
- New construction: No
- Year built: 1990
Utilities & green energy
- Electric: Other, Circuit Breakers
- Sewer: Septic Tank
- Utilities for property: Cable Available
Community & neighborhood
Security
- Security features: Carbon Monoxide Detector(s)
Location
- Region: Castleton
Price history
| Date | Event | Price |
|---|---|---|
| 10/1/2025 | Sold | $450,000$214/sqft |
Source: | ||
| 8/22/2025 | Pending sale | $450,000$214/sqft |
Source: | ||
| 8/13/2025 | Listed for sale | $450,000+69.8%$214/sqft |
Source: | ||
| 7/2/2019 | Sold | $265,000-4.8%$126/sqft |
Source: | ||
| 5/7/2019 | Pending sale | $278,400$133/sqft |
Source: Keller Williams Realty Capital District #201827464 Report a problem | ||
Public tax history
| Year | Property taxes | Tax assessment |
|---|---|---|
| 2024 | -- | $257,900 |
| 2023 | -- | $257,900 |
| 2022 | -- | $257,900 |
Find assessor info on the county website
Neighborhood: 12033
Nearby schools
GreatSchools rating
- 7/10Castleton Elementary SchoolGrades: K-6Distance: 2.9 mi
- 6/10Maple Hill High SchoolGrades: 7-12Distance: 3 mi
Schools provided by the listing agent
- High: Maple Hill HS
Source: Global MLS. This data may not be complete. We recommend contacting the local school district to confirm school assignments for this home.
