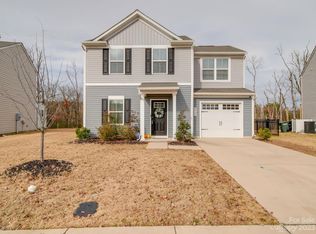Closed
$370,000
2527 Willow Pond Ln SE, Concord, NC 28025
4beds
1,948sqft
Single Family Residence
Built in 2019
0.17 Acres Lot
$372,200 Zestimate®
$190/sqft
$2,108 Estimated rent
Home value
$372,200
$346,000 - $398,000
$2,108/mo
Zestimate® history
Loading...
Owner options
Explore your selling options
What's special
Immaculate and beautifully upgraded 4 Bedroom, 2.5 Bathroom Home w/a 2-Car Garage, located in the peaceful and thriving City of Concord, NC! This open-concept layout creates a welcoming, family-friendly atmosphere filled with comfort. Fresh paint throughout complements the elegant gray-white ceramic tile flooring on the main level and carefully selected gray-brown luxury vinyl plank floors upstairs. The kitchen features crisp white cabinetry, stainless steel appliances (including refrigerator with ice maker, microwave, dishwasher, electric stove & oven), a spacious island, and a stylish backsplash. Washer & Dryer also convey. The large primary suite includes a walk-in closet with custom organizers, & a stunning bathroom w/an upgraded ceramic tile tub-shower combo & seamless glass door. Enjoy a huge backyard w/an oversized patio—ideal for entertaining. Conveniently located near highways, Concord Mills Mall, dining, schools, entertainment, and the iconic Charlotte Motor Speedway.
Zillow last checked: 8 hours ago
Listing updated: August 31, 2025 at 03:09pm
Listing Provided by:
Toney Black toney.black@kingdombuildersrealty.com,
Kingdom Builders Realty
Bought with:
Melissa Price
Better Homes and Gardens Real Estate Paracle
Source: Canopy MLS as distributed by MLS GRID,MLS#: 4280779
Facts & features
Interior
Bedrooms & bathrooms
- Bedrooms: 4
- Bathrooms: 3
- Full bathrooms: 2
- 1/2 bathrooms: 1
Primary bedroom
- Features: Walk-In Closet(s)
- Level: Upper
Bedroom s
- Features: Walk-In Closet(s)
- Level: Upper
Bedroom s
- Features: Walk-In Closet(s)
- Level: Upper
Bedroom s
- Features: Walk-In Closet(s)
- Level: Upper
Bathroom half
- Level: Main
Bathroom full
- Level: Upper
Bathroom full
- Level: Upper
Dining area
- Features: Open Floorplan
- Level: Main
Family room
- Features: Open Floorplan
- Level: Main
Flex space
- Level: Main
Kitchen
- Features: Kitchen Island, Open Floorplan
- Level: Main
Laundry
- Level: Upper
Heating
- Forced Air
Cooling
- Central Air
Appliances
- Included: Dishwasher, Disposal, Electric Oven, Electric Range, Electric Water Heater, Exhaust Fan, Microwave, Refrigerator with Ice Maker, Washer/Dryer
- Laundry: In Hall, Laundry Room, Upper Level
Features
- Flooring: Tile, Vinyl
- Doors: Sliding Doors
- Windows: Window Treatments
- Has basement: No
- Attic: Pull Down Stairs
Interior area
- Total structure area: 1,948
- Total interior livable area: 1,948 sqft
- Finished area above ground: 1,948
- Finished area below ground: 0
Property
Parking
- Total spaces: 2
- Parking features: Driveway, Attached Garage, Garage Door Opener, Parking Space(s), Garage on Main Level
- Attached garage spaces: 2
- Has uncovered spaces: Yes
Features
- Levels: Two
- Stories: 2
- Patio & porch: Patio
- Exterior features: Storage
Lot
- Size: 0.17 Acres
- Features: Cleared
Details
- Additional structures: Shed(s)
- Parcel number: 56308293400000
- Zoning: RM-1
- Special conditions: Standard
Construction
Type & style
- Home type: SingleFamily
- Property subtype: Single Family Residence
Materials
- Vinyl
- Foundation: Slab
- Roof: Shingle
Condition
- New construction: No
- Year built: 2019
Details
- Builder name: Ryan Homes
Utilities & green energy
- Sewer: Public Sewer
- Water: City
- Utilities for property: Cable Available, Underground Power Lines
Community & neighborhood
Security
- Security features: Security System, Smoke Detector(s)
Community
- Community features: Street Lights
Location
- Region: Concord
- Subdivision: Pendleton
HOA & financial
HOA
- Has HOA: Yes
- HOA fee: $330 annually
- Association name: Alluvia HOA Management
- Association phone: 704-746-9070
Other
Other facts
- Listing terms: Cash,Conventional,FHA,VA Loan
- Road surface type: Concrete, Paved
Price history
| Date | Event | Price |
|---|---|---|
| 8/12/2025 | Sold | $370,000+1.4%$190/sqft |
Source: | ||
| 7/20/2025 | Pending sale | $364,900$187/sqft |
Source: | ||
| 7/14/2025 | Listed for sale | $364,900+50.8%$187/sqft |
Source: | ||
| 11/26/2019 | Sold | $242,000$124/sqft |
Source: Public Record | ||
Public tax history
| Year | Property taxes | Tax assessment |
|---|---|---|
| 2024 | $3,397 +25.6% | $341,040 +53.8% |
| 2023 | $2,705 | $221,710 |
| 2022 | $2,705 | $221,710 |
Find assessor info on the county website
Neighborhood: 28025
Nearby schools
GreatSchools rating
- 7/10W M Irvin ElementaryGrades: PK-5Distance: 1.6 mi
- 2/10Concord MiddleGrades: 6-8Distance: 1.9 mi
- 5/10Concord HighGrades: 9-12Distance: 3.2 mi
Schools provided by the listing agent
- Elementary: W.M. Irvin
- Middle: Concord
- High: Concord
Source: Canopy MLS as distributed by MLS GRID. This data may not be complete. We recommend contacting the local school district to confirm school assignments for this home.
Get a cash offer in 3 minutes
Find out how much your home could sell for in as little as 3 minutes with a no-obligation cash offer.
Estimated market value
$372,200
Get a cash offer in 3 minutes
Find out how much your home could sell for in as little as 3 minutes with a no-obligation cash offer.
Estimated market value
$372,200
