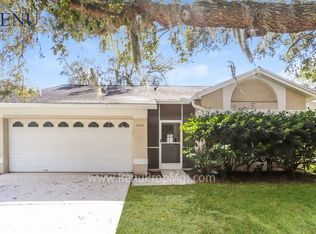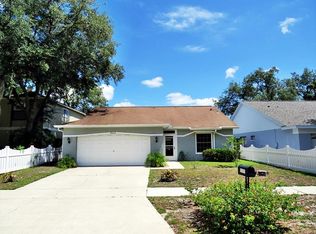Sold for $325,000 on 10/31/25
$325,000
2527 Wrencrest Cir, Valrico, FL 33596
3beds
1,468sqft
Single Family Residence
Built in 1991
4,500 Square Feet Lot
$323,900 Zestimate®
$221/sqft
$2,189 Estimated rent
Home value
$323,900
$301,000 - $350,000
$2,189/mo
Zestimate® history
Loading...
Owner options
Explore your selling options
What's special
BRAND NEW ROOF (with transferable warranty) and NEW WATER HEATER- If you're looking for a well-maintained house with unlimited potential in an area with fabulous schools, you have found it! You will love this Bloomingdale area 3 bedroom, 2 bath home with a screened back porch, paver entertaining area in the back, and fully fenced yard. As you enter you find the open concept living and dining room with sliding door to the back porch. The kitchen is to your right with an eat in breakfast nook and NEW REFRIGERATOR. You have additional privacy in this home with a split floor plan of the 2 guest bedrooms and 2nd full bathroom off the dining area and the primary suite in the back of the home. The AC and dishwasher are also only 2 years old giving true ease of ownership here. You can move right in and begin projects to make it your own. You do not want to miss out on this extremely well maintained home with all of the big stuff handled- schedule your showing today!
Zillow last checked: 8 hours ago
Listing updated: October 31, 2025 at 12:38pm
Listing Provided by:
Callen Jones 813-530-5687,
DALTON WADE INC 888-668-8283
Bought with:
Tracy Holmes, 3326978
ALIGN RIGHT REALTY SUNCOAST
Source: Stellar MLS,MLS#: TB8389191 Originating MLS: Suncoast Tampa
Originating MLS: Suncoast Tampa

Facts & features
Interior
Bedrooms & bathrooms
- Bedrooms: 3
- Bathrooms: 2
- Full bathrooms: 2
Primary bedroom
- Features: Walk-In Closet(s)
- Level: First
- Area: 255 Square Feet
- Dimensions: 15x17
Kitchen
- Features: Built-in Closet
- Level: First
- Area: 130 Square Feet
- Dimensions: 10x13
Living room
- Level: First
- Area: 323 Square Feet
- Dimensions: 19x17
Heating
- Electric
Cooling
- Central Air
Appliances
- Included: Dishwasher, Dryer, Range, Refrigerator, Washer, Water Filtration System
- Laundry: In Garage
Features
- Cathedral Ceiling(s), Eating Space In Kitchen, High Ceilings, Primary Bedroom Main Floor, Split Bedroom, Vaulted Ceiling(s), Walk-In Closet(s)
- Flooring: Carpet, Tile
- Windows: Window Treatments
- Has fireplace: No
Interior area
- Total structure area: 2,056
- Total interior livable area: 1,468 sqft
Property
Parking
- Total spaces: 2
- Parking features: Driveway
- Garage spaces: 2
- Has uncovered spaces: Yes
Features
- Levels: One
- Stories: 1
- Patio & porch: Rear Porch, Screened
- Exterior features: Private Mailbox, Sidewalk
- Fencing: Vinyl
Lot
- Size: 4,500 sqft
- Features: Landscaped, Sidewalk
- Residential vegetation: Trees/Landscaped
Details
- Parcel number: U07302136A00001700006.0
- Zoning: PD-MU
- Special conditions: None
Construction
Type & style
- Home type: SingleFamily
- Property subtype: Single Family Residence
Materials
- Block, Stucco
- Foundation: Slab
- Roof: Shingle
Condition
- New construction: No
- Year built: 1991
Utilities & green energy
- Sewer: Public Sewer
- Water: Public
- Utilities for property: Cable Available, Electricity Connected, Public, Sewer Connected, Water Connected
Community & neighborhood
Location
- Region: Valrico
- Subdivision: BLOOMINGDALE SECTION R UNIT 1
HOA & financial
HOA
- Has HOA: Yes
- HOA fee: $3 monthly
- Association name: HOA Not required
Other fees
- Pet fee: $0 monthly
Other financial information
- Total actual rent: 0
Other
Other facts
- Listing terms: Cash,Conventional,FHA,VA Loan
- Ownership: Fee Simple
- Road surface type: Paved
Price history
| Date | Event | Price |
|---|---|---|
| 10/31/2025 | Sold | $325,000-3.8%$221/sqft |
Source: | ||
| 8/11/2025 | Pending sale | $338,000$230/sqft |
Source: | ||
| 8/6/2025 | Price change | $338,000-1.2%$230/sqft |
Source: | ||
| 7/30/2025 | Price change | $342,000-2.3%$233/sqft |
Source: | ||
| 7/3/2025 | Listed for sale | $350,000$238/sqft |
Source: | ||
Public tax history
| Year | Property taxes | Tax assessment |
|---|---|---|
| 2024 | $1,525 +5.4% | $102,676 +3% |
| 2023 | $1,447 +9% | $99,685 +3% |
| 2022 | $1,328 +1.8% | $96,782 +3% |
Find assessor info on the county website
Neighborhood: 33596
Nearby schools
GreatSchools rating
- 9/10Alafia Elementary SchoolGrades: PK-5Distance: 0.7 mi
- 5/10Burns Middle SchoolGrades: 6-8Distance: 2.7 mi
- 8/10Bloomingdale High SchoolGrades: 9-12Distance: 1.2 mi
Schools provided by the listing agent
- Elementary: Alafia-HB
- Middle: Burns-HB
- High: Bloomingdale-HB
Source: Stellar MLS. This data may not be complete. We recommend contacting the local school district to confirm school assignments for this home.
Get a cash offer in 3 minutes
Find out how much your home could sell for in as little as 3 minutes with a no-obligation cash offer.
Estimated market value
$323,900
Get a cash offer in 3 minutes
Find out how much your home could sell for in as little as 3 minutes with a no-obligation cash offer.
Estimated market value
$323,900


