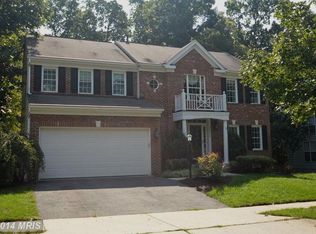Price improvemOne hour call ahead. This is the one you have been waiting for! Wonderfully maintained Trafalger home on a premium lot, backing to a view of mature trees, stream and open/private space. Most major components of this home have been updated including a 2-year young ROOF and new dual zone Trane HVAC units (upper level unit one year new/main and lower level units less than 5 years). Newer hot water heater, kitchen appliances, sump pump and solar attic fan. Newly renovated upper level bathrooms (hall bath and master bath). Lower level full bath and main level half bath remodeled 3 years ago! This 4 bedroom/3.5 bath home also features main level office, family room, dining room and eat-in kitchen. Two story foyer with hardwood flooring on most of the main level. New granite countertops in kitchen. Other features include sprinkler system, under deck storage and upper level laundry room. Brand new carpet throughout freshlyy painted lower level with built-ins and a storage/utility room. Lower level also includes a large multi-functional room, currently used as a bedroom with an oversized seasonal closet. Enjoy the walk-up to your backyard oasis!
This property is off market, which means it's not currently listed for sale or rent on Zillow. This may be different from what's available on other websites or public sources.
