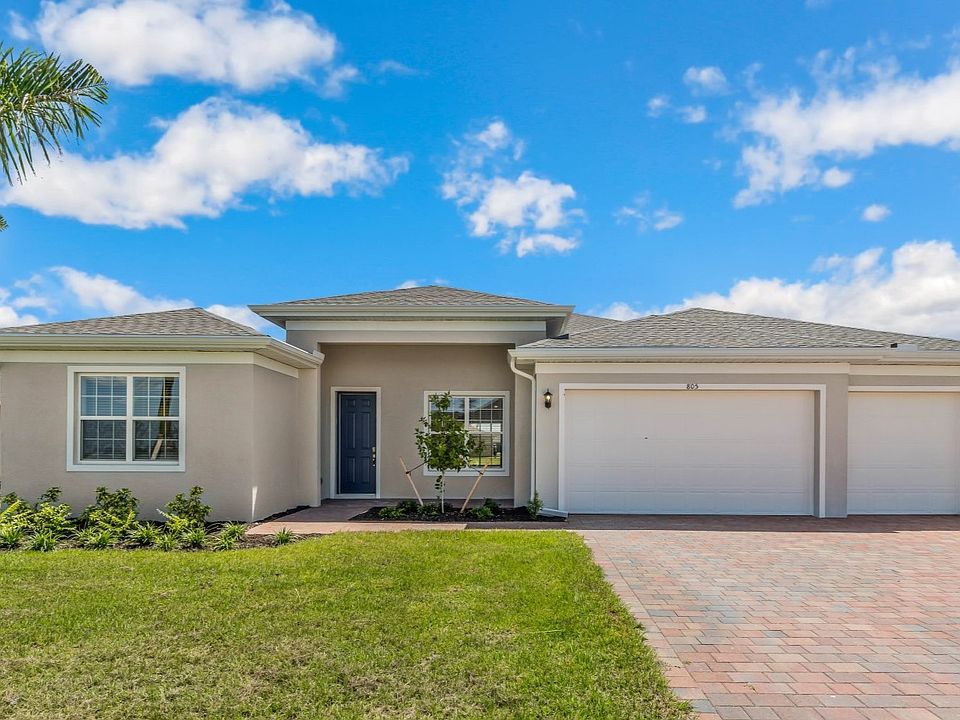BRAND NEW CONSTRUCTION! Situated in Cape Coral’s Pelican Neighborhood, ALL ASSESSMENTS PAID. This location is centrally located to everything Cape Coral has to offer; shopping, dining, entertainment for all ages and easy access to neighboring beaches, parks and recreation. Our beautifully appointed SAGE floor plan encompasses great use of space with an open layout, high 9’4” ceilings, 8’ doors throughout and open kitchen with a large island, 4 bedrooms + a den, 3 full baths, and a spacious 3-Car Garage! The 3rd bath also acts as a pool bath! Our SAGE home is perfect for entertaining friends and family. A true split floor plan, the 2nd and 3rd bedrooms located in the back (each with expansive closets), while the primary suite is privately located at the opposite side, also in the back of the home. And the 4th bedroom can act as a junior suite providing more secluded space in the front with the full bath adjacent. With our Tradition Series, we added our Diamond Package Signature upgrade options such as full home Impact Glass, 42” kitchen cabinets with under cabinet task lighting and crown molding, granite kitchen & baths, designer back splash, stylish ceramic tile everywhere and carpet in the bedrooms. This home comes standard stainless-steel kitchen appliances, a fully automated irrigation system, professionally landscaped, paver driveway and lanai, and even a Smart Home package. Secure your Brand-New Home in Paradise today!
Pending
$499,999
2528 GLEASON PKWY, CAPE CORAL, FL 33914
4beds
2,414sqft
Single Family Residence
Built in 2025
10,454.4 Square Feet Lot
$-- Zestimate®
$207/sqft
$-- HOA
What's special
Paver driveway and lanaiOpen layoutStylish ceramic tileCarpet in the bedroomsSmart home packageFully automated irrigation systemFull home impact glass
Call: (239) 323-9396
- 235 days
- on Zillow |
- 12 |
- 0 |
Zillow last checked: 7 hours ago
Listing updated: July 16, 2025 at 11:14am
Listed by:
Corey Wayland 239-488-4766,
DR Horton Realty SW FL LLC
Source: SWFLMLS,MLS#: 225002682 Originating MLS: Naples
Originating MLS: Naples
Travel times
Schedule tour
Select your preferred tour type — either in-person or real-time video tour — then discuss available options with the builder representative you're connected with.
Facts & features
Interior
Bedrooms & bathrooms
- Bedrooms: 4
- Bathrooms: 3
- Full bathrooms: 3
Rooms
- Room types: Den - Study, Open Porch/Lanai, 4 Bedrooms Plus Den
Primary bedroom
- Dimensions: 16 x 12
Bedroom
- Dimensions: 11 x 10
Bedroom
- Dimensions: 12 x 10
Den
- Dimensions: 11 x 11
Garage
- Dimensions: 27 x 20
Great room
- Dimensions: 21 x 18
Other
- Dimensions: 16 x 10
Heating
- Central
Cooling
- Central Air
Appliances
- Included: Electric Cooktop, Dishwasher, Disposal, Microwave, Other, Refrigerator/Freezer, Refrigerator/Icemaker, Self Cleaning Oven
- Laundry: Inside
Features
- Foyer, French Doors, Volume Ceiling, Walk-In Closet(s), Den - Study, Laundry in Residence, Open Porch/Lanai
- Flooring: Carpet, Tile
- Doors: French Doors, Impact Resistant Doors
- Windows: Impact Resistant Windows
- Has fireplace: No
Interior area
- Total structure area: 3,330
- Total interior livable area: 2,414 sqft
Property
Parking
- Total spaces: 3
- Parking features: Driveway, Attached
- Attached garage spaces: 3
- Has uncovered spaces: Yes
Accessibility
- Accessibility features: Accessible Full Bath
Features
- Stories: 1
- Patio & porch: Open Porch/Lanai
- Has view: Yes
- View description: Landscaped Area
- Waterfront features: None
Lot
- Size: 10,454.4 Square Feet
- Features: Regular
Details
- Parcel number: 054523C204930.0580
Construction
Type & style
- Home type: SingleFamily
- Architectural style: Ranch
- Property subtype: Single Family Residence
Materials
- Block, Stucco
- Foundation: Concrete Block
- Roof: Shingle
Condition
- New construction: Yes
- Year built: 2025
Details
- Builder name: D.R. Horton
Utilities & green energy
- Water: Assessment Paid
Community & HOA
Community
- Features: No Subdivision
- Subdivision: Cape Coral Signature
HOA
- Has HOA: No
- Amenities included: None
Location
- Region: Cape Coral
Financial & listing details
- Price per square foot: $207/sqft
- Tax assessed value: $78,602
- Annual tax amount: $1,663
- Date on market: 1/8/2025
- Lease term: Buyer Finance/Cash,FHA,Seller Pays Title,VA
About the community
Find your new home in Cape Coral, FL, a vibrant and growing area just north of Fort Myers, FL. You are sure to find the home that best fits your family with single-family homes ranging from three to four bedrooms, up to three bathrooms, and two-car and three-car garages. The standalone homes in Cape Coral, FL are Tradition Series homes built with steel reinforced concrete block construction and an emphasis on both quality and value. Built by America's #1 Builder since 2002, you can trust your home is constructed with skill and expertise.
Throughout the home, you will find modern features designed to stay up to date on current style trends. Such features include plank tile flooring in the kitchen, foyer, baths, and laundry areas, quartz countertops in the kitchen and bathrooms, stainless steel appliances, and 42" quality-crafted upper kitchen cabinets with under cabinet lighting.
Homes in this neighborhood also come equipped with smart home technology, allowing you to easily control your home. Whether it's adjusting the temperature or turning on the lights, convenience is at your fingertips.
Cape Coral, FL has seen considerable growth over the years, offering a variety of entertainment options for all ages. Whether you enjoy boating, outdoor activities, or exploring the local foodie scene, Cape Coral has something for everyone. For foodies, Cape Coral Parkway is host to a myriad of restaurants with menus to please every palate. With over 400 miles of canals meandering through the city leading out to the Gulf of Mexico and the Caloosahatchee River, it's no wonder Cape Coral is a boater's and fisherman's dreams.
Discover your new home in Cape Coral, FL today.

3621 Chiquita Blvd, Cape Coral, FL 33914
Source: DR Horton
