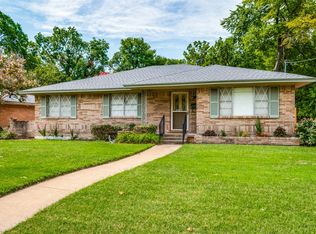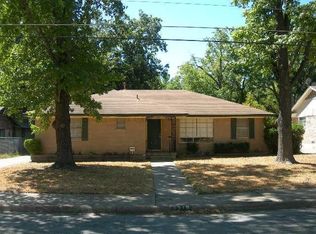Sold on 05/22/25
Price Unknown
2528 Matland Dr, Dallas, TX 75237
3beds
2,008sqft
Single Family Residence
Built in 1964
0.33 Acres Lot
$377,500 Zestimate®
$--/sqft
$2,581 Estimated rent
Home value
$377,500
$344,000 - $415,000
$2,581/mo
Zestimate® history
Loading...
Owner options
Explore your selling options
What's special
This beautifully updated home offers a modern feel with thoughtful upgrades throughout. Featuring brand-new windows, flooring, and brand new renovated bathroom with new vanities ,the home is both stylish, open and efficient.The open kitchen flows seamlessly into the living area with its own fireplace, creating a bright and inviting space. It’s equipped with new appliances, including a refrigerator, gas oven, range hood, and built-in wine cooler, making it both functional and perfect for entertaining.The huge windows bring in an abundance of natural light, giving the home a warm and airy feel.A dedicated laundry room adds extra convenience, while a private storage space in the back provides plenty of room for organization.
The private backyard adds to the home’s appeal, with a detached garage tucked away in the back, providing a sense of private access.Conveniently located just off Highway 67, this home offers easy access to downtown and Highway 20. Everyday essentials are close by, with Target, Costco, Starbucks, and newly built restaurants and shops just minutes away. A gym is also nearby, making it easy to stay active.This home combines modern updates with a great location—worth seeing in person!
showings will be available this saturday and sunday !
open house this sunday 3.30.25
Zillow last checked: 8 hours ago
Listing updated: June 19, 2025 at 07:16pm
Listed by:
Ivan Cisneros 0665070,
Signature Real Estate Group 682-551-8954
Bought with:
Rita Bielecki
Douglas Elliman Real Estate
Source: NTREIS,MLS#: 20882136
Facts & features
Interior
Bedrooms & bathrooms
- Bedrooms: 3
- Bathrooms: 3
- Full bathrooms: 2
- 1/2 bathrooms: 1
Primary bedroom
- Features: Ceiling Fan(s), Walk-In Closet(s)
- Level: First
- Dimensions: 11 x 13
Bedroom
- Features: Ceiling Fan(s)
- Level: First
- Dimensions: 10 x 13
Bedroom
- Features: Ceiling Fan(s), Walk-In Closet(s)
- Level: First
- Dimensions: 10 x 11
Living room
- Features: Ceiling Fan(s)
- Level: First
- Dimensions: 10 x 14
Heating
- Central, Electric
Cooling
- Central Air, Electric
Appliances
- Included: Dishwasher, Gas Cooktop, Gas Oven, Refrigerator, Wine Cooler
- Laundry: Washer Hookup, Electric Dryer Hookup, Laundry in Utility Room
Features
- Eat-in Kitchen, Open Floorplan, Walk-In Closet(s)
- Flooring: Ceramic Tile, Luxury Vinyl Plank
- Windows: Bay Window(s)
- Has basement: No
- Number of fireplaces: 1
- Fireplace features: Free Standing, Living Room
Interior area
- Total interior livable area: 2,008 sqft
Property
Parking
- Total spaces: 2
- Parking features: Common, Concrete, Driveway, Garage, Garage Door Opener, Garage Faces Side
- Attached garage spaces: 2
- Has uncovered spaces: Yes
Features
- Levels: One
- Stories: 1
- Pool features: None
- Fencing: Wood
Lot
- Size: 0.33 Acres
Details
- Parcel number: 00000498577000000
Construction
Type & style
- Home type: SingleFamily
- Architectural style: Detached
- Property subtype: Single Family Residence
Materials
- Brick, Cedar
- Foundation: Slab
- Roof: Asphalt,Shingle
Condition
- Year built: 1964
Utilities & green energy
- Sewer: Public Sewer
- Water: Public
- Utilities for property: Sewer Available, Water Available
Community & neighborhood
Security
- Security features: Smoke Detector(s)
Location
- Region: Dallas
- Subdivision: Country Club Manor 02
Other
Other facts
- Listing terms: Cash,Conventional
Price history
| Date | Event | Price |
|---|---|---|
| 5/22/2025 | Sold | -- |
Source: NTREIS #20882136 | ||
| 5/16/2025 | Pending sale | $379,999$189/sqft |
Source: NTREIS #20882136 | ||
| 4/22/2025 | Contingent | $379,999$189/sqft |
Source: NTREIS #20882136 | ||
| 4/14/2025 | Listed for sale | $379,999$189/sqft |
Source: NTREIS #20882136 | ||
| 4/11/2025 | Contingent | $379,999$189/sqft |
Source: NTREIS #20882136 | ||
Public tax history
| Year | Property taxes | Tax assessment |
|---|---|---|
| 2024 | $507 +11.1% | $251,450 -1.3% |
| 2023 | $457 -67.5% | $254,670 |
| 2022 | $1,406 +2.3% | $254,670 +43.4% |
Find assessor info on the county website
Neighborhood: Red Bird-Hampton
Nearby schools
GreatSchools rating
- 4/10Birdie Alexander Elementary SchoolGrades: PK-5Distance: 1.1 mi
- 4/10Judge Louis a Bedford Jr Law AcademyGrades: 6-8Distance: 1.3 mi
- 3/10David W Carter High SchoolGrades: 9-12Distance: 1.4 mi
Schools provided by the listing agent
- Elementary: Alexander
- Middle: Atwell
- High: Carter
- District: Dallas ISD
Source: NTREIS. This data may not be complete. We recommend contacting the local school district to confirm school assignments for this home.
Get a cash offer in 3 minutes
Find out how much your home could sell for in as little as 3 minutes with a no-obligation cash offer.
Estimated market value
$377,500
Get a cash offer in 3 minutes
Find out how much your home could sell for in as little as 3 minutes with a no-obligation cash offer.
Estimated market value
$377,500

