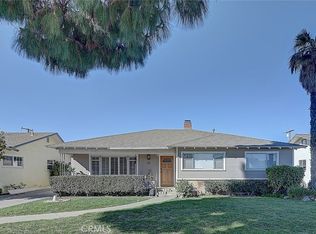Welcome to 2528 N San Miguel Dr, located in the prestigious gated community of Portofino Estates in Orange, CA. This beautifully upgraded residence offers luxurious living space with 5 spacious bedrooms and 4.5 bathrooms, sitting on nearly half an acre of private, view-enhanced land. The home features soaring ceilings, a grand marble entry, elegant finishes, a chef's kitchen with stainless steel appliances, and a spacious master suite with breathtaking city-light and hill views. Located within the highly rated Orange Unified School District, this home is just minutes from Serrano Elementary, Cerro Villa Middle School, and Villa Park High School. Enjoy close proximity to outdoor recreation at Irvine Regional Park, Santiago Oaks, and Oak Canyon Nature Center. Daily conveniences, dining, and shopping are easily accessible at the nearby Crossroads Shopping Center, with grocery stores, cafes, and restaurants all within a few miles. Commuters will appreciate quick access to the 55 and 91 freeways and John Wayne Airport. Whether you're looking for peace, privacy, or a vibrant family community, this home delivers it all in one of Orange's most desirable gated neighborhoods
House for rent
$9,800/mo
2528 N San Miguel Dr, Orange, CA 92867
5beds
3,821sqft
Price may not include required fees and charges.
Singlefamily
Available now
No pets
Central air
In unit laundry
4 Attached garage spaces parking
Central, fireplace
What's special
Elegant finishesGrand marble entryPrivate view-enhanced landSoaring ceilingsStainless steel appliancesLuxurious living spaceSpacious bedrooms
- 18 days
- on Zillow |
- -- |
- -- |
Travel times
Looking to buy when your lease ends?
See how you can grow your down payment with up to a 6% match & 4.15% APY.
Facts & features
Interior
Bedrooms & bathrooms
- Bedrooms: 5
- Bathrooms: 5
- Full bathrooms: 4
- 1/2 bathrooms: 1
Rooms
- Room types: Dining Room, Family Room, Pantry
Heating
- Central, Fireplace
Cooling
- Central Air
Appliances
- Included: Dryer, Washer
- Laundry: In Unit, Laundry Room
Features
- Eat-in Kitchen, Primary Suite, Separate/Formal Dining Room, Walk-In Closet(s), Walk-In Pantry
- Has fireplace: Yes
Interior area
- Total interior livable area: 3,821 sqft
Property
Parking
- Total spaces: 4
- Parking features: Attached, Covered
- Has attached garage: Yes
- Details: Contact manager
Features
- Stories: 2
- Exterior features: Contact manager
Details
- Parcel number: 36358325
Construction
Type & style
- Home type: SingleFamily
- Property subtype: SingleFamily
Condition
- Year built: 1996
Community & HOA
Location
- Region: Orange
Financial & listing details
- Lease term: 12 Months
Price history
| Date | Event | Price |
|---|---|---|
| 7/25/2025 | Listed for rent | $9,800-10.9%$3/sqft |
Source: CRMLS #WS25167383 | ||
| 7/21/2025 | Listing removed | $10,995$3/sqft |
Source: Zillow Rentals | ||
| 7/14/2025 | Listed for rent | $10,995+33.3%$3/sqft |
Source: Zillow Rentals | ||
| 9/18/2024 | Listing removed | $8,250$2/sqft |
Source: CRMLS #PW24147555 | ||
| 8/5/2024 | Price change | $8,250-16.2%$2/sqft |
Source: CRMLS #PW24147555 | ||
![[object Object]](https://photos.zillowstatic.com/fp/f49080c8eedfe6fc83b36e973a347145-p_i.jpg)
