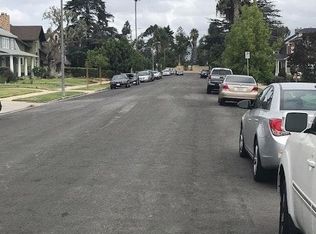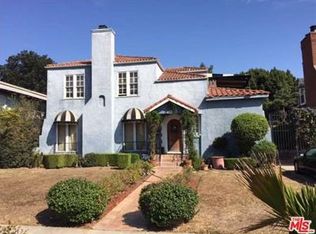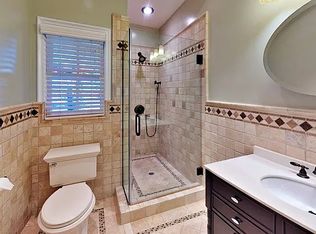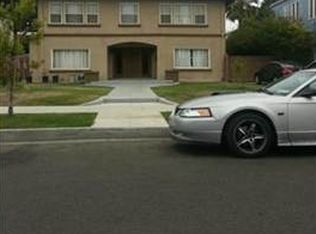WEST ADAMS TERRACE - Life can be a dream in this historical masterpiece. Your exclusive new home includes a large spacious living room, traditional hardwood floors throughout, large dual pain windows, maximum bursts of natural light. Vintage glamour meets chic designer paint and a floor plan that flows Feng Shui. Intimate fireplace is gas and wood burning. Features include, Kitchen with island / bar, tile counter-tops, ample storage with nearby pantry, formal dining room, family great room, newly remodeled bathroom with huge jet tub, tranquil balcony over park-like back yard. This superior Spanish Revival has massive custom outdoor grill for the gourmet chef in the family. Permitted back house is perfect for overnight guest or additional income. Memories are created in two separate backyard areas, both tranquil and peaceful. Close to everything, USC, All new George Lucas narrative museum, Botanical Adams Gardens, new sports arena, 13 minutes to beaches. Walking community.
This property is off market, which means it's not currently listed for sale or rent on Zillow. This may be different from what's available on other websites or public sources.



