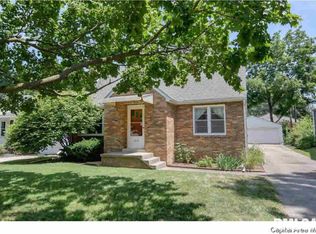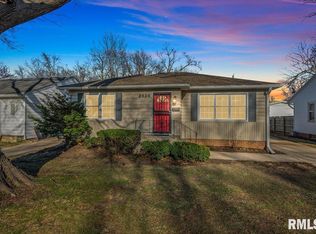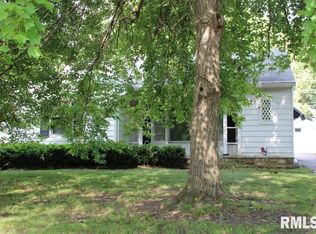Sold for $157,000 on 08/19/24
$157,000
2528 S Walnut St, Springfield, IL 62704
3beds
1,905sqft
Single Family Residence, Residential
Built in 1968
6,160 Square Feet Lot
$166,300 Zestimate®
$82/sqft
$1,626 Estimated rent
Home value
$166,300
$150,000 - $185,000
$1,626/mo
Zestimate® history
Loading...
Owner options
Explore your selling options
What's special
~Welcome to your charming oasis in an established neighborhood! This delightful 3-bedroom Ranch boasts laminate and hardwood flooring throughout its inviting main level, offering both timeless elegance and easy maintenance. Convenience is key with this home's proximity to shopping and schools, making daily errands a breeze. Need extra space? Explore the partially finished basement, complete with a bonus room, a second full bath, and a potential for a full bar with a refrigerator, sink, and bar already set up—perfect for accommodating guests or creating a versatile recreational area. Car enthusiasts and hobbyists will appreciate the 1-car attached garage, while the newer 2-car detached garage provides ample room for additional vehicles or storage needs. Don’t miss the opportunity to make this cozy retreat your own—schedule your showing starting July 6th and experience the comfort and convenience of this delightful Ranch-style home!
Zillow last checked: 8 hours ago
Listing updated: September 01, 2024 at 01:01pm
Listed by:
Janaya Ochoa Pref:309-422-6314,
Keller Williams Capital
Bought with:
Janaya Ochoa, 475198548
Keller Williams Capital
Source: RMLS Alliance,MLS#: CA1029815 Originating MLS: Capital Area Association of Realtors
Originating MLS: Capital Area Association of Realtors

Facts & features
Interior
Bedrooms & bathrooms
- Bedrooms: 3
- Bathrooms: 2
- Full bathrooms: 2
Bedroom 1
- Level: Main
- Dimensions: 13ft 7in x 11ft 0in
Bedroom 2
- Level: Main
- Dimensions: 13ft 7in x 11ft 0in
Bedroom 3
- Level: Main
- Dimensions: 11ft 0in x 10ft 0in
Other
- Level: Main
- Dimensions: 8ft 7in x 10ft 4in
Other
- Area: 837
Kitchen
- Level: Main
- Dimensions: 11ft 0in x 8ft 7in
Laundry
- Level: Basement
Living room
- Level: Main
Main level
- Area: 1068
Recreation room
- Level: Basement
Heating
- Electric
Appliances
- Included: Dishwasher, Microwave, Range, Refrigerator
Features
- Basement: Partially Finished
Interior area
- Total structure area: 1,068
- Total interior livable area: 1,905 sqft
Property
Parking
- Total spaces: 3
- Parking features: Alley Access, Attached
- Attached garage spaces: 3
Lot
- Size: 6,160 sqft
- Dimensions: 40 x 154
- Features: Other
Details
- Parcel number: 22040354022
Construction
Type & style
- Home type: SingleFamily
- Architectural style: Ranch
- Property subtype: Single Family Residence, Residential
Materials
- Vinyl Siding
- Roof: Shingle
Condition
- New construction: No
- Year built: 1968
Details
- Warranty included: Yes
Utilities & green energy
- Sewer: Public Sewer
- Water: Public
Community & neighborhood
Location
- Region: Springfield
- Subdivision: Woodside
Price history
| Date | Event | Price |
|---|---|---|
| 8/19/2024 | Sold | $157,000-6.3%$82/sqft |
Source: | ||
| 7/9/2024 | Pending sale | $167,500$88/sqft |
Source: | ||
| 7/6/2024 | Listed for sale | $167,500+49.6%$88/sqft |
Source: | ||
| 10/25/2016 | Sold | $112,000+64.7%$59/sqft |
Source: | ||
| 7/29/2016 | Sold | $68,000-31.9%$36/sqft |
Source: | ||
Public tax history
| Year | Property taxes | Tax assessment |
|---|---|---|
| 2024 | $3,269 +0.8% | $46,711 +9.5% |
| 2023 | $3,242 +6% | $42,666 +6.4% |
| 2022 | $3,057 +4.1% | $40,114 +3.9% |
Find assessor info on the county website
Neighborhood: 62704
Nearby schools
GreatSchools rating
- 5/10Butler Elementary SchoolGrades: K-5Distance: 0.7 mi
- 3/10Benjamin Franklin Middle SchoolGrades: 6-8Distance: 0.4 mi
- 2/10Springfield Southeast High SchoolGrades: 9-12Distance: 2.3 mi

Get pre-qualified for a loan
At Zillow Home Loans, we can pre-qualify you in as little as 5 minutes with no impact to your credit score.An equal housing lender. NMLS #10287.


