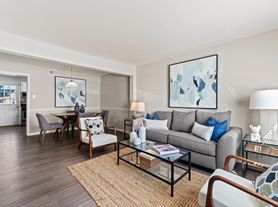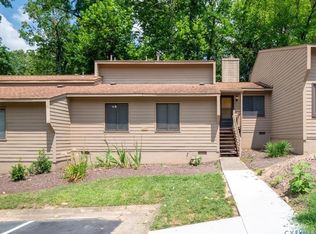Awesome location! Welcome to our home.
Situated in the highly sought-after Short Pump area, this beautiful home is just a few blocks from Deep Run Park and conveniently close to shopping, dining, and entertainment.
Step into a spacious great room featuring gleaming hardwood floors, a cozy fireplace, and a few ceiling fans perfect for relaxing or entertaining. The large kitchen offers a bright eat-in area, tile flooring, granite countertops, a ceiling fan, and a convenient laundry cabinet.
Adjacent to the kitchen, you'll find the primary bedroom, a full bathroom with a jacuzzi tub and vinyl flooring, and a second bedroom. Step out from the kitchen onto a generous deck that overlooks a backyard ideal for gatherings and outdoor fun. Upstairs, you'll discover two additional bedrooms, a versatile office/study that has also served as a guest room, and another full bathroom completing this wonderful home. Close to restaurants and stores. Great school district.
* one year term.
* Utilities not included.
* Rental insurance needed.
* Pets with extra $500 deposit.
House for rent
Accepts Zillow applications
$2,850/mo
2528 Sutton Pl, Henrico, VA 23233
4beds
1,695sqft
Price may not include required fees and charges.
Single family residence
Available now
Cats, dogs OK
Central air
In unit laundry
Off street parking
Heat pump
What's special
Cozy fireplaceSpacious great roomGranite countertopsPrimary bedroomLarge kitchenTile flooringGleaming hardwood floors
- 3 days |
- -- |
- -- |
Zillow last checked: 11 hours ago
Listing updated: November 30, 2025 at 06:02pm
Travel times
Facts & features
Interior
Bedrooms & bathrooms
- Bedrooms: 4
- Bathrooms: 2
- Full bathrooms: 2
Heating
- Heat Pump
Cooling
- Central Air
Appliances
- Included: Dishwasher, Dryer, Freezer, Microwave, Oven, Refrigerator, Washer
- Laundry: In Unit
Features
- Flooring: Carpet, Hardwood
Interior area
- Total interior livable area: 1,695 sqft
Property
Parking
- Parking features: Off Street
- Details: Contact manager
Details
- Parcel number: 7397501948
Construction
Type & style
- Home type: SingleFamily
- Property subtype: Single Family Residence
Community & HOA
Location
- Region: Henrico
Financial & listing details
- Lease term: 1 Year
Price history
| Date | Event | Price |
|---|---|---|
| 12/1/2025 | Listed for rent | $2,850$2/sqft |
Source: Zillow Rentals | ||
| 10/31/2025 | Sold | $392,000-6.7%$231/sqft |
Source: | ||
| 9/10/2025 | Pending sale | $420,000$248/sqft |
Source: | ||
| 8/16/2025 | Price change | $420,000-7.7%$248/sqft |
Source: | ||
| 8/3/2025 | Price change | $455,000-1.1%$268/sqft |
Source: | ||

