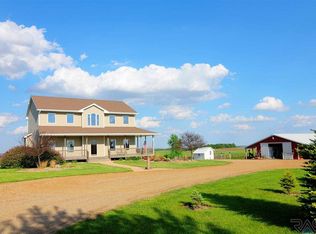Sold for $560,000 on 08/29/25
$560,000
25280 480th Ave, Garretson, SD 57030
4beds
2,335sqft
Single Family Residence
Built in 2003
3 Acres Lot
$561,200 Zestimate®
$240/sqft
$2,528 Estimated rent
Home value
$561,200
$533,000 - $589,000
$2,528/mo
Zestimate® history
Loading...
Owner options
Explore your selling options
What's special
If you've been dreaming of an acreage, consider your opportunity here! Surrounded by a sprawling 3 acres, this home is the right fit for you. As you pull into the driveway, you're greeted with a ranch style home with 4 bedrooms, 3.5 bathrooms, and a spacious 2 heated stall garage. Entering from the garage, you’re welcomed by an open main-floor mudroom and a convenient half bath. Just around the corner, the beautifully remodeled 2021 kitchen awaits, featuring a gas stove, range hood, sleek new cabinetry, a flawless sink, built-in double oven and microwave, a walk-in pantry, and stunning quartzite countertops throughout. New flooring extends from the kitchen into the living room, creating a seamless flow. Off the living room, you’ll find a bedroom and a full bathroom.
Heading into the basement, you’ll enter into a living area that connects to the laundry room. Down the hallway are two additional bedrooms, each with walk-in closets, and a full bathroom. At the end of the hall, the spacious primary bedroom awaits, complete with a large walk-in closet and a luxurious ensuite featuring a double vanity, a separate water closet with an extra vanity sink. Step through the sliding glass doors for easy access to the hot tub.
Step outside and immerse yourself in the beauty of your full 3-acre private property, featuring a pristine spacious 60 x 40 insulated shop, built in 2018 to blend function with sophistication. There is a bathroom rough in the front of the shop and its ready for you to add an automotive lift.
Can't wait for you to see your new acreage in person! Reach out today to arrange your private tour, just for you. This home has some updated features, including: roof 2016, furnace/ ac 2020, septic tank 2023, radon 2015. Home has been pre-inspected, have your realtor contact me to obtain a copy of the report.
Zillow last checked: 8 hours ago
Listing updated: August 29, 2025 at 12:01pm
Listed by:
Amanda L Anderson,
Keller Williams Realty Sioux Falls,
Tim L Berberich,
Keller Williams Realty Sioux Falls
Bought with:
Amanda L Anderson
Source: Realtor Association of the Sioux Empire,MLS#: 22505173
Facts & features
Interior
Bedrooms & bathrooms
- Bedrooms: 4
- Bathrooms: 4
- Full bathrooms: 2
- 3/4 bathrooms: 1
- 1/2 bathrooms: 1
- Main level bedrooms: 2
Primary bedroom
- Description: His/Her Closets, Laminate Floors
- Level: Main
- Area: 156
- Dimensions: 13 x 12
Bedroom 2
- Description: Double Closet, Laminate Floors
- Level: Main
Bedroom 3
- Description: Bedroom
- Level: Basement
Bedroom 4
- Description: Bedroom
- Level: Lower
Dining room
- Description: Eat-In, Laundry Closet
- Level: Main
Family room
- Description: Family Room
- Level: Lower
Kitchen
- Description: Oak Cabinets, Laminate Floors
- Level: Main
- Area: 221
- Dimensions: 17 x 13
Living room
- Description: Laminate Floors
- Level: Main
- Area: 240
- Dimensions: 24 x 10
Heating
- Natural Gas, Propane
Cooling
- Central Air
Appliances
- Included: Electric Range, Range, Microwave, Dishwasher, Disposal, Refrigerator, Stove Hood, Washer, Dryer
Features
- Master Downstairs, Main Floor Laundry
- Flooring: Laminate
- Basement: Full
Interior area
- Total interior livable area: 2,335 sqft
- Finished area above ground: 1,260
- Finished area below ground: 1,075
Property
Parking
- Total spaces: 2
- Parking features: Concrete, Gravel
- Garage spaces: 2
Features
- Patio & porch: Front Porch
Lot
- Size: 3 Acres
- Dimensions: 3 acres
- Features: Other
Details
- Parcel number: 74911
Construction
Type & style
- Home type: SingleFamily
- Architectural style: Ranch
- Property subtype: Single Family Residence
Materials
- Vinyl Siding
- Roof: Composition
Condition
- Year built: 2003
Utilities & green energy
- Sewer: Public Sewer
- Water: Public
Community & neighborhood
Location
- Region: Garretson
- Subdivision: NELSON'S ADDITION 34-103-48 EDISON TOWNSHIP
Other
Other facts
- Listing terms: Cash
- Road surface type: Gravel
Price history
| Date | Event | Price |
|---|---|---|
| 8/29/2025 | Sold | $560,000-6.7%$240/sqft |
Source: | ||
| 7/7/2025 | Listed for sale | $599,900-4.8%$257/sqft |
Source: | ||
| 7/7/2025 | Listing removed | $629,999$270/sqft |
Source: | ||
| 5/28/2025 | Listed for sale | $629,999$270/sqft |
Source: | ||
| 5/28/2025 | Listing removed | $629,999$270/sqft |
Source: | ||
Public tax history
| Year | Property taxes | Tax assessment |
|---|---|---|
| 2024 | $4,489 +3.5% | $406,200 +9.9% |
| 2023 | $4,336 +24.1% | $369,600 +11% |
| 2022 | $3,493 +8.2% | $333,100 +11% |
Find assessor info on the county website
Neighborhood: 57030
Nearby schools
GreatSchools rating
- 5/10Garretson Elementary - 02Grades: PK-5Distance: 5.4 mi
- 8/10Garretson Middle School - 03Grades: 6-8Distance: 5.4 mi
- 4/10Garretson High School - 01Grades: 9-12Distance: 5.4 mi
Schools provided by the listing agent
- Elementary: Garretson ES
- Middle: Garretson MS
- High: Garretson HS
- District: Garretson
Source: Realtor Association of the Sioux Empire. This data may not be complete. We recommend contacting the local school district to confirm school assignments for this home.

Get pre-qualified for a loan
At Zillow Home Loans, we can pre-qualify you in as little as 5 minutes with no impact to your credit score.An equal housing lender. NMLS #10287.
