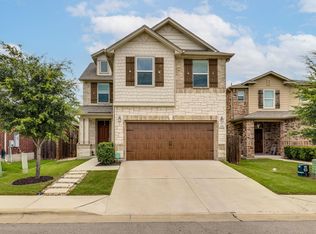Step into spacious comfort with this well-maintained 4-bedroom, 2-bathroom single-family home located on a quiet cul-de-sac in Round Rock. Boasting 2,866 sq. ft. of living space and 4 total parking spaces, this home offers the perfect blend of function and flexibility for modern living. The expansive floor plan includes multiple living and dining areas, ideal for entertaining or relaxing with family. The kitchen comes equipped with a refrigerator and ample counter space, making it a chef's delight. The oversized primary suite features a private en suite bath and walk-in closet, while three additional bedrooms provide options for guests, home offices, or hobbies. A washer and dryer are included for added convenience. Enjoy outdoor living in the large backyard with room to play, garden, or unwind. Located close to top-rated schools, parks, shopping, and major highways, this Round Rock gem offers space, comfort, and unbeatable location. For Occupied Properties: If the property is currently occupied, the lease start date must be within14 days from the available date to move-in. Applicants or agents MUST VIEW the property prior to applying; no smokers allowed. **Information provided is deemed reliable but is not guaranteed and should be independently verified. **Vouchers not accepted
House for rent
$2,800/mo
2529 Charolais Ct, Round Rock, TX 78681
4beds
2,866sqft
Price may not include required fees and charges.
Singlefamily
Available now
Cats, dogs OK
Central air
In unit laundry
4 Parking spaces parking
Natural gas, central, fireplace
What's special
Large backyardQuiet cul-de-sacPrivate en suite bathWalk-in closetOversized primary suite
- 33 days
- on Zillow |
- -- |
- -- |
Travel times
Add up to $600/yr to your down payment
Consider a first-time homebuyer savings account designed to grow your down payment with up to a 6% match & 4.15% APY.
Facts & features
Interior
Bedrooms & bathrooms
- Bedrooms: 4
- Bathrooms: 3
- Full bathrooms: 3
Heating
- Natural Gas, Central, Fireplace
Cooling
- Central Air
Appliances
- Included: Dishwasher, Disposal, Dryer, Microwave, Oven, Refrigerator, Washer
- Laundry: In Unit, Laundry Room
Features
- Breakfast Bar, In-Law Floorplan, Multiple Living Areas, Pantry, Walk In Closet, Walk-In Closet(s)
- Flooring: Carpet, Tile
- Has fireplace: Yes
Interior area
- Total interior livable area: 2,866 sqft
Property
Parking
- Total spaces: 4
- Parking features: Covered
- Details: Contact manager
Features
- Stories: 2
- Exterior features: Contact manager
- Has view: Yes
- View description: Contact manager
Details
- Parcel number: R163397000B0036
Construction
Type & style
- Home type: SingleFamily
- Property subtype: SingleFamily
Materials
- Roof: Composition
Condition
- Year built: 2005
Community & HOA
Community
- Features: Playground
Location
- Region: Round Rock
Financial & listing details
- Lease term: 12 Months
Price history
| Date | Event | Price |
|---|---|---|
| 8/2/2025 | Price change | $2,800-9.7%$1/sqft |
Source: Unlock MLS #9554515 | ||
| 7/7/2025 | Listed for rent | $3,100+10.7%$1/sqft |
Source: Unlock MLS #9554515 | ||
| 1/16/2025 | Listing removed | $2,800$1/sqft |
Source: Unlock MLS #4559999 | ||
| 1/6/2025 | Listed for rent | $2,800-8.2%$1/sqft |
Source: Unlock MLS #4559999 | ||
| 6/22/2024 | Listing removed | -- |
Source: Unlock MLS #7215203 | ||
![[object Object]](https://photos.zillowstatic.com/fp/38ed8c2156eb06f25a898496b1a6731e-p_i.jpg)
