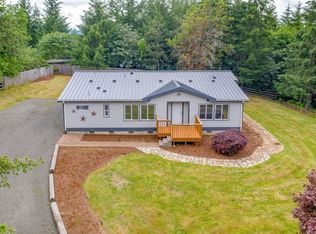Sold for $2,100,000
Listed by:
AMBER ARCHIBALD Direc:503-551-3244,
Made Out West Land Company, Llc,
CHEYENNE BOYLAN,
Made Out West Land Company, Llc
Bought with: Centurion Real Estate Services
$2,100,000
2529 James Howe Rd, Dallas, OR 97338
4beds
6,252sqft
Single Family Residence
Built in 2018
40 Acres Lot
$2,115,900 Zestimate®
$336/sqft
$6,152 Estimated rent
Home value
$2,115,900
$1.95M - $2.31M
$6,152/mo
Zestimate® history
Loading...
Owner options
Explore your selling options
What's special
This one-of-a-kind 6,252 SF Barndominium (3,252 living space, 3,000 attached shop) sits on 40 private acres with sweeping views of the Willamette Valley, Mt. Hood, and Mt. St. Helens. Designed & built by Boylan Homes. The lower level features an attached shop with 8+ parking bays, 1.5 bathrooms, multiple storage mezzanines, and a spacious office. Upstairs, the main living area offers an open floor plan with vaulted ceilings, engineered oak flooring, and 100-year-old reclaimed
Zillow last checked: 8 hours ago
Listing updated: July 31, 2025 at 10:50am
Listed by:
AMBER ARCHIBALD Direc:503-551-3244,
Made Out West Land Company, Llc,
CHEYENNE BOYLAN,
Made Out West Land Company, Llc
Bought with:
BRYSON LEWIS
Centurion Real Estate Services
Source: WVMLS,MLS#: 829179
Facts & features
Interior
Bedrooms & bathrooms
- Bedrooms: 4
- Bathrooms: 4
- Full bathrooms: 3
- 1/2 bathrooms: 1
Primary bedroom
- Level: Upper
- Area: 215.38
- Dimensions: 17.8 x 12.1
Bedroom 2
- Level: Upper
- Area: 162.5
- Dimensions: 13 x 12.5
Bedroom 3
- Level: Upper
- Area: 126.38
- Dimensions: 10.11 x 12.5
Bedroom 4
- Level: Upper
- Area: 109.19
- Dimensions: 10.11 x 10.8
Dining room
- Features: Area (Combination)
- Level: Upper
- Area: 149.6
- Dimensions: 13.6 x 11
Kitchen
- Level: Upper
- Area: 51.81
- Dimensions: 15.7 x 3.3
Living room
- Level: Upper
- Area: 299.2
- Dimensions: 18.7 x 16
Heating
- Ductless/Mini-Split, Electric, Forced Air, Stove, Wood
Cooling
- Central Air
Appliances
- Included: Dishwasher, Disposal, Microwave, Range Included
- Laundry: Upper Level
Features
- Office, Other(Refer to Remarks), Workshop
- Flooring: Carpet, Tile, Wood
- Has fireplace: Yes
- Fireplace features: Living Room, Wood Burning, Wood Burning Stove
Interior area
- Total structure area: 6,252
- Total interior livable area: 6,252 sqft
Property
Parking
- Parking features: Attached, RV Disposal, RV Garage
- Attached garage spaces: 4
Features
- Levels: Two
- Stories: 2
- Patio & porch: Covered Patio, Patio
- Exterior features: White
- Has view: Yes
- View description: Mountain(s), Territorial
Lot
- Size: 40 Acres
- Features: Irregular Lot, Landscaped
Details
- Additional structures: Barn(s), See Remarks, Workshop, RV/Boat Storage
- Parcel number: 181435
Construction
Type & style
- Home type: SingleFamily
- Property subtype: Single Family Residence
Materials
- Fiber Cement
- Foundation: Continuous, Slab
- Roof: Metal or Aluminum
Condition
- New construction: No
- Year built: 2018
Utilities & green energy
- Electric: 2/Upper
- Sewer: Septic Tank
- Water: Well
Community & neighborhood
Location
- Region: Dallas
Other
Other facts
- Listing agreement: Exclusive Right To Sell
- Price range: $2.1M - $2.1M
- Listing terms: Cash,Conventional
Price history
| Date | Event | Price |
|---|---|---|
| 7/31/2025 | Sold | $2,100,000-4.5%$336/sqft |
Source: | ||
| 7/12/2025 | Pending sale | $2,200,000$352/sqft |
Source: | ||
| 6/10/2025 | Listed for sale | $2,200,000+1194.1%$352/sqft |
Source: | ||
| 9/6/2018 | Sold | $170,000$27/sqft |
Source: Public Record Report a problem | ||
Public tax history
| Year | Property taxes | Tax assessment |
|---|---|---|
| 2024 | $6,260 +4.4% | $507,381 +3% |
| 2023 | $5,994 +2.9% | $492,735 +3% |
| 2022 | $5,827 +10.1% | $478,505 +3% |
Find assessor info on the county website
Neighborhood: 97338
Nearby schools
GreatSchools rating
- 3/10Lyle Elementary SchoolGrades: K-3Distance: 3.4 mi
- 4/10Lacreole Middle SchoolGrades: 6-8Distance: 4.2 mi
- 2/10Dallas High SchoolGrades: 9-12Distance: 4.5 mi
Schools provided by the listing agent
- Elementary: Lyle
- Middle: LaCreole
- High: Dallas
Source: WVMLS. This data may not be complete. We recommend contacting the local school district to confirm school assignments for this home.
Get a cash offer in 3 minutes
Find out how much your home could sell for in as little as 3 minutes with a no-obligation cash offer.
Estimated market value$2,115,900
Get a cash offer in 3 minutes
Find out how much your home could sell for in as little as 3 minutes with a no-obligation cash offer.
Estimated market value
$2,115,900
