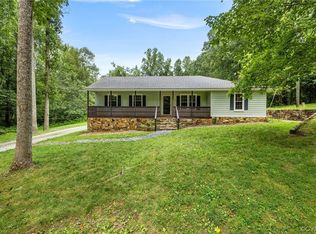Sold for $315,000
$315,000
2529 Mountain View Rd, Powhatan, VA 23139
3beds
1,540sqft
Single Family Residence
Built in 1974
1.11 Acres Lot
$343,400 Zestimate®
$205/sqft
$2,200 Estimated rent
Home value
$343,400
$326,000 - $361,000
$2,200/mo
Zestimate® history
Loading...
Owner options
Explore your selling options
What's special
You’re going to LOVE this tastefully renovated, spacious 1540 square foot, 3 bedroom, 2 full bathroom, single level home situated on over 1 ACRE in the heart of Powhatan. This home boasts a brand NEW Carrier hvac system (2023), NEW tankless water heater (2022), NEW gas fireplace (2023), all NEW LED light fixtures, NEW custom cabinets with gorgeous honed granite counters, NEW stainless steel appliances and fresh paint through out. As you enter the home you are greeted with beautiful newly refinished hardwoods throughout and a bright open layout that flows into the kitchen/dining area. Directly off of the kitchen and dining area is a spacious sunroom with brand new carpet. Just down the hall you will find a newly tiled full bath and 3 generously sized bedrooms including the primary bedroom and en-suite with brand new vanity, floor to ceiling shower tile and glass enclosure. There is a detached shed and plenty of room for outdoor entertaining!
Zillow last checked: 8 hours ago
Listing updated: March 13, 2025 at 12:34pm
Listed by:
James Nay 804-704-1944,
River City Elite Properties
Bought with:
Natalie Wright, 0225259097
Boone Residential LLC
Source: CVRMLS,MLS#: 2301647 Originating MLS: Central Virginia Regional MLS
Originating MLS: Central Virginia Regional MLS
Facts & features
Interior
Bedrooms & bathrooms
- Bedrooms: 3
- Bathrooms: 2
- Full bathrooms: 2
Primary bedroom
- Description: Refinished Hardwoods, Fresh Paint
- Level: First
- Dimensions: 14.0 x 10.10
Bedroom 2
- Description: Refinished Hardwoods, Fresh Paint
- Level: First
- Dimensions: 14.1 x 10.0
Bedroom 3
- Description: Refinished hardwoods, Fresh Paint
- Level: First
- Dimensions: 11.0 x 9.0
Dining room
- Description: Gas Fireplace, Hardwoods, Fresh Paint
- Level: First
- Dimensions: 14.1 x 10.10
Florida room
- Description: Sunroom; NEW Carpet, Fresh Paint
- Level: First
- Dimensions: 15.7 x 11.2
Other
- Description: Tub & Shower
- Level: First
Kitchen
- Description: NEW Cabinets, Countertops, SS appliances
- Level: First
- Dimensions: 14.8 x 10.10
Laundry
- Description: Side by side Washer/Dryer.
- Level: First
- Dimensions: 6.0 x 3.0
Living room
- Description: Refinished Hardwoods, Fresh Paint
- Level: First
- Dimensions: 21.8 x 12.0
Heating
- Electric, Heat Pump
Cooling
- Central Air, Electric, Heat Pump
Appliances
- Included: Dishwasher, Electric Cooking, Microwave, Oven, Propane Water Heater, Refrigerator, Smooth Cooktop, Tankless Water Heater
Features
- Bedroom on Main Level, Ceiling Fan(s), Main Level Primary
- Flooring: Tile, Vinyl, Wood
- Doors: Insulated Doors
- Windows: Thermal Windows
- Basement: Crawl Space
- Attic: Access Only
- Number of fireplaces: 1
- Fireplace features: Gas
Interior area
- Total interior livable area: 1,540 sqft
- Finished area above ground: 1,540
Property
Parking
- Parking features: Driveway, Off Street, Unpaved
- Has uncovered spaces: Yes
Accessibility
- Accessibility features: Accessibility Features, Accessible Bedroom, Accessible Kitchen
Features
- Levels: One
- Stories: 1
- Patio & porch: Front Porch, Porch
- Exterior features: Porch, Storage, Shed, Unpaved Driveway
- Pool features: None
- Fencing: None
Lot
- Size: 1.11 Acres
Details
- Parcel number: 028A11N8
- Zoning description: R-U
Construction
Type & style
- Home type: SingleFamily
- Architectural style: Ranch
- Property subtype: Single Family Residence
Materials
- Block, Drywall, Frame, Vinyl Siding
- Roof: Shingle
Condition
- Resale
- New construction: No
- Year built: 1974
Utilities & green energy
- Sewer: Septic Tank
- Water: Well
Community & neighborhood
Location
- Region: Powhatan
- Subdivision: Red Lane
Other
Other facts
- Ownership: Individuals
- Ownership type: Sole Proprietor
Price history
| Date | Event | Price |
|---|---|---|
| 3/8/2023 | Sold | $315,000$205/sqft |
Source: | ||
| 2/6/2023 | Pending sale | $315,000$205/sqft |
Source: | ||
| 2/1/2023 | Listed for sale | $315,000+57.5%$205/sqft |
Source: | ||
| 10/28/2022 | Sold | $200,000-4.8%$130/sqft |
Source: | ||
| 10/4/2022 | Pending sale | $210,000$136/sqft |
Source: | ||
Public tax history
| Year | Property taxes | Tax assessment |
|---|---|---|
| 2023 | $1,493 +13.1% | $216,400 +26.2% |
| 2022 | $1,321 +0.4% | $171,500 +10.9% |
| 2021 | $1,315 | $154,700 |
Find assessor info on the county website
Neighborhood: 23139
Nearby schools
GreatSchools rating
- 6/10Pocahontas Elementary SchoolGrades: PK-5Distance: 5.3 mi
- 5/10Powhatan Jr. High SchoolGrades: 6-8Distance: 4.5 mi
- 6/10Powhatan High SchoolGrades: 9-12Distance: 3.9 mi
Schools provided by the listing agent
- Elementary: Powhatan
- Middle: Powhatan
- High: Powhatan
Source: CVRMLS. This data may not be complete. We recommend contacting the local school district to confirm school assignments for this home.
Get a cash offer in 3 minutes
Find out how much your home could sell for in as little as 3 minutes with a no-obligation cash offer.
Estimated market value
$343,400
