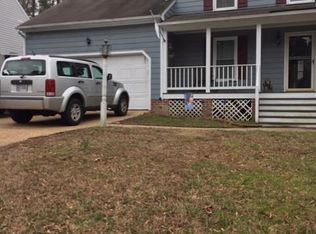Sold for $560,000
$560,000
2529 Retrievers Ridge Rd, Henrico, VA 23233
4beds
2,490sqft
Single Family Residence
Built in 1992
10,271.45 Square Feet Lot
$568,200 Zestimate®
$225/sqft
$2,857 Estimated rent
Home value
$568,200
$523,000 - $614,000
$2,857/mo
Zestimate® history
Loading...
Owner options
Explore your selling options
What's special
Capture this one-owner home that is being sold on behalf of the estate. Lovingly cared for and updated this home checks all the boxes. Great schools, great location, affordable, very nicely updated kitchen, high quality flooring and many other features. You'll really appreciate the large dining room with a sunny bay window and the archetecturally designed and built screened porch with vaulted ceilings. The first floor living area flows seamlessly from the high-end, updated kitchen to the family room accented by a gas fireplace.
Upstairs is a primary bedroom with a vaulted ceiling and large walk in closets. The en-suite bath has been updated and there are three other bedrooms to explore, one of which has a closet door leading to the walk up attic.
This home has indeed been well cared for and appreciated by the owner, the yard is irrigated and there are many other features that add value. The estate has priced the home for a quick sale. Please reach out with any questions and I'll be glad to help in anyway possible. Please note that showings can only be accomadated from Friday, June 20rd to Sunday, June 22th after which time the home will be withdrawn from the market pending the sale of personal property.
Zillow last checked: 8 hours ago
Listing updated: July 15, 2025 at 08:55am
Listed by:
Larry Mills 804-967-2766,
Joyner Fine Properties
Bought with:
Adnana Dubcak, 0225248091
Compass
Source: CVRMLS,MLS#: 2516835 Originating MLS: Central Virginia Regional MLS
Originating MLS: Central Virginia Regional MLS
Facts & features
Interior
Bedrooms & bathrooms
- Bedrooms: 4
- Bathrooms: 3
- Full bathrooms: 2
- 1/2 bathrooms: 1
Primary bedroom
- Description: Vaulted ceiling, W.I.C.
- Level: Second
- Dimensions: 0 x 0
Bedroom 2
- Description: Walk up attic
- Level: Second
- Dimensions: 0 x 0
Bedroom 3
- Level: Second
- Dimensions: 0 x 0
Bedroom 4
- Level: Second
- Dimensions: 0 x 0
Additional room
- Description: Magnificent screened porch!
- Level: First
- Dimensions: 0 x 0
Dining room
- Description: Formal with bay window
- Level: First
- Dimensions: 0 x 0
Family room
- Level: First
- Dimensions: 0 x 0
Other
- Description: Tub & Shower
- Level: Second
Half bath
- Level: First
Kitchen
- Description: Custom cabinets, granite counter tops
- Level: First
- Dimensions: 0 x 0
Living room
- Level: First
- Dimensions: 0 x 0
Heating
- Electric, Forced Air, Heat Pump
Cooling
- Central Air
Appliances
- Included: Dryer, Dishwasher, Electric Cooking, Electric Water Heater, Disposal, Ice Maker, Refrigerator, Range Hood, Smooth Cooktop, Stove, Washer
Features
- Breakfast Area, Bay Window, Ceiling Fan(s), Cathedral Ceiling(s), Dining Area, Eat-in Kitchen, Fireplace, Granite Counters, High Ceilings
- Flooring: Carpet, Wood
- Basement: Crawl Space
- Attic: Walk-up
- Number of fireplaces: 1
- Fireplace features: Gas, Vented
Interior area
- Total interior livable area: 2,490 sqft
- Finished area above ground: 2,490
- Finished area below ground: 0
Property
Parking
- Total spaces: 2
- Parking features: Attached, Direct Access, Driveway, Garage, Oversized, Paved
- Attached garage spaces: 2
- Has uncovered spaces: Yes
Features
- Levels: Two
- Stories: 2
- Patio & porch: Deck, Front Porch, Screened
- Exterior features: Paved Driveway
- Pool features: None
- Fencing: Back Yard,Fenced
Lot
- Size: 10,271 sqft
Details
- Parcel number: 7377545432
- Zoning description: R3A
- Special conditions: Estate
Construction
Type & style
- Home type: SingleFamily
- Architectural style: Colonial,Two Story
- Property subtype: Single Family Residence
Materials
- Brick, Drywall, Frame, Vinyl Siding
- Roof: Asphalt,Shingle
Condition
- Resale
- New construction: No
- Year built: 1992
Utilities & green energy
- Sewer: Public Sewer
- Water: Public
Community & neighborhood
Location
- Region: Henrico
- Subdivision: Retriever Ridge
Other
Other facts
- Ownership: Estate
Price history
| Date | Event | Price |
|---|---|---|
| 7/15/2025 | Sold | $560,000+6.7%$225/sqft |
Source: | ||
| 6/22/2025 | Pending sale | $525,000$211/sqft |
Source: | ||
| 6/19/2025 | Listed for sale | $525,000$211/sqft |
Source: | ||
Public tax history
| Year | Property taxes | Tax assessment |
|---|---|---|
| 2025 | $4,133 +0% | $497,900 +2.4% |
| 2024 | $4,132 +4.7% | $486,100 +4.7% |
| 2023 | $3,948 +14.2% | $464,500 +14.2% |
Find assessor info on the county website
Neighborhood: 23233
Nearby schools
GreatSchools rating
- 7/10Gayton Elementary SchoolGrades: PK-5Distance: 0.7 mi
- 7/10Pocahontas Middle SchoolGrades: 6-8Distance: 1.3 mi
- 8/10Godwin High SchoolGrades: 9-12Distance: 1.1 mi
Schools provided by the listing agent
- Elementary: Gayton
- Middle: Pocahontas
- High: Godwin
Source: CVRMLS. This data may not be complete. We recommend contacting the local school district to confirm school assignments for this home.
Get a cash offer in 3 minutes
Find out how much your home could sell for in as little as 3 minutes with a no-obligation cash offer.
Estimated market value$568,200
Get a cash offer in 3 minutes
Find out how much your home could sell for in as little as 3 minutes with a no-obligation cash offer.
Estimated market value
$568,200
