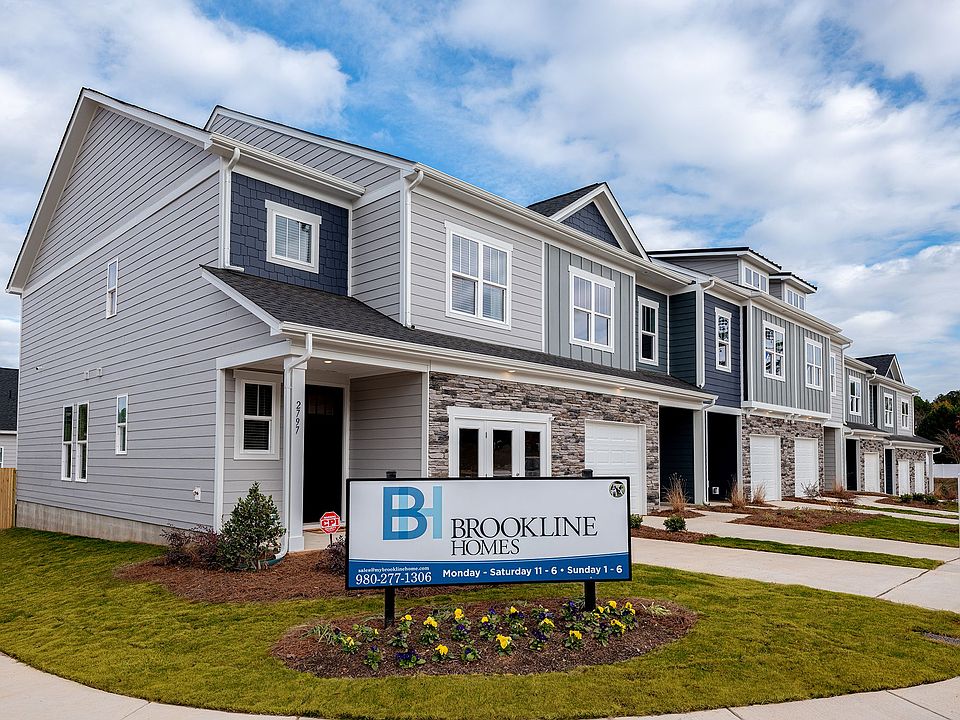Welcome to the place where your homeownership journey begins. This beautifully crafted, low-maintenance townhome offers over 1,660 square feet of thoughtfully designed space. Nestled just 25 minutes from Charlotte Douglas International Airport and 30 minutes from Uptown Charlotte, you’ll enjoy the convenience of city access with the peace of suburban living. From the moment you step inside, the warm and welcoming foyer invites you to settle in, with a statement 8 foot door, premium flooring, a powder bath, and a coat closet that make everyday living feel effortless. The open-concept layout and spacious great room is perfect for cozy nights in or hosting friends, with dimmable lighting and access to your private outdoor patio—ideal for morning coffee or evening relaxation. It flows into a bright dining area and a stunning L-shaped kitchen, where dove-gray cabinetry, quartz countertops, stainless steel appliances, and pendant lighting create a space that’s both functional and beautiful. Upstairs, a versatile landing offers space for a reading nook, home office, or lounge area. The owner’s suite is a true retreat with dimmable lighting, a spa-like bath with quartz countertops, a walk-in shower, and a generous walk-in closet. Two additional bedrooms share a full bath, and the oversized walk-in laundry room—conveniently located near all bedrooms—adds ease to your daily routine. Built with durable Hardie board siding and soaring 9-foot ceilings on both levels, this home is designed to stand the test of time. Best of all, it qualifies for several first-time buyer programs, including zero down payment options, low down payment options with NO private mortgage insurance, and Charlotte down payment assistance grants—making your dream of homeownership more attainable than ever. Ask about our exclusive incentives available through preferred lending partners. Estimated completion is October 2025. Photos and tour are representational.
Active
$290,170
2529 Ruby Dixon Crossing Dr #20, Gastonia, NC 28056
3beds
1,661sqft
Townhouse
Built in 2025
0.04 Acres Lot
$290,100 Zestimate®
$175/sqft
$100/mo HOA
What's special
Dimmable lightingPrivate outdoor patioWalk-in showerOversized walk-in laundry roomCoat closetSpa-like bathPendant lighting
Call: (980) 409-5952
- 118 days |
- 51 |
- 2 |
Zillow last checked: 8 hours ago
Listing updated: 18 hours ago
Listing Provided by:
Andi Bliss sales@mybrooklinehome.com,
Brookline Homes LLC,
Alex Harrison,
Brookline Homes LLC
Source: Canopy MLS as distributed by MLS GRID,MLS#: 4289051
Travel times
Schedule tour
Select your preferred tour type — either in-person or real-time video tour — then discuss available options with the builder representative you're connected with.
Facts & features
Interior
Bedrooms & bathrooms
- Bedrooms: 3
- Bathrooms: 3
- Full bathrooms: 2
- 1/2 bathrooms: 1
Primary bedroom
- Features: En Suite Bathroom, Walk-In Closet(s)
- Level: Upper
Bedroom s
- Level: Upper
- Dimensions: 0' 0" X 0' 0"
Bedroom s
- Level: Upper
Bathroom half
- Level: Main
Bathroom full
- Level: Upper
Bathroom full
- Level: Upper
Dining area
- Features: Open Floorplan
- Level: Main
Great room
- Features: Open Floorplan
- Level: Main
Kitchen
- Level: Main
Laundry
- Level: Upper
Heating
- Central
Cooling
- Central Air
Appliances
- Included: Dishwasher, Disposal, Electric Range, Electric Water Heater, Microwave, Plumbed For Ice Maker
- Laundry: Electric Dryer Hookup, In Hall, Laundry Room, Upper Level, Washer Hookup
Features
- Breakfast Bar, Open Floorplan, Walk-In Closet(s)
- Flooring: Carpet, Vinyl
- Has basement: No
- Attic: Pull Down Stairs
Interior area
- Total structure area: 1,661
- Total interior livable area: 1,661 sqft
- Finished area above ground: 1,661
- Finished area below ground: 0
Property
Parking
- Total spaces: 1
- Parking features: Driveway, Attached Garage, Garage Faces Front, Garage on Main Level
- Attached garage spaces: 1
- Has uncovered spaces: Yes
Features
- Levels: Two
- Stories: 2
- Entry location: Main
- Patio & porch: Patio
- Exterior features: Lawn Maintenance
- Fencing: Partial
Lot
- Size: 0.04 Acres
Details
- Parcel number: 309686
- Zoning: R3
- Special conditions: Standard
Construction
Type & style
- Home type: Townhouse
- Architectural style: Transitional
- Property subtype: Townhouse
Materials
- Hardboard Siding, Stone Veneer
- Foundation: Slab
Condition
- New construction: Yes
- Year built: 2025
Details
- Builder model: RUTH
- Builder name: BROOKLINE HOMES
Utilities & green energy
- Sewer: Public Sewer
- Water: City
Community & HOA
Community
- Features: Dog Park, Sidewalks, Street Lights
- Security: Carbon Monoxide Detector(s), Smoke Detector(s)
- Subdivision: Ruby Dixon Crossing
HOA
- Has HOA: Yes
- HOA fee: $100 monthly
Location
- Region: Gastonia
Financial & listing details
- Price per square foot: $175/sqft
- Date on market: 8/5/2025
- Cumulative days on market: 119 days
- Listing terms: Cash,Conventional,Exchange,FHA,VA Loan
- Road surface type: Concrete, Paved
About the community
This community takes its name from the rich history of the area's early 20th-century textile mills. In 1919, Sister Mills Ruby and Dixon were built near one another along the C&NW Railroad tracks in Gastonia, NC. The neighborhood will feature 80 thoughtfully designed townhomes with open floor plans, 3 bedrooms and 2.5 baths, single-car garages, and a low-maintenance living experience. The location is fantastic, with endless opportunities to explore local shops, scenic trails, and delightful restaurants. All this is just a short drive from Center City Charlotte, making it an unbeatable choice for the exceptional lifestyle you crave!
Source: Brookline Homes

