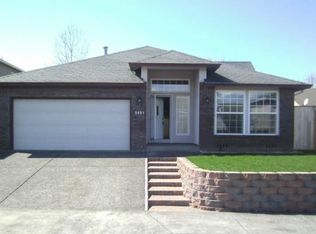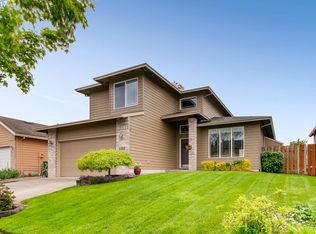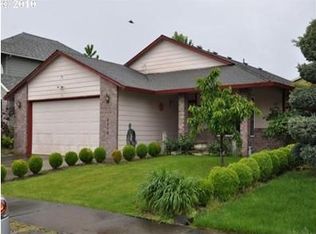Lovely home that lives large with spacious living spaces. Vaulted ceilings in living room, lots of natural light! Traditional floor plan, lots of space! Four generous bedrooms including master suite with walk in closet, firepl and vault ceilings. Den/office downstairs. Laundry room w/ storage and counters. Oversized garage. Covered sun porch off dining room. Great location in desirable neighborhood!
This property is off market, which means it's not currently listed for sale or rent on Zillow. This may be different from what's available on other websites or public sources.


