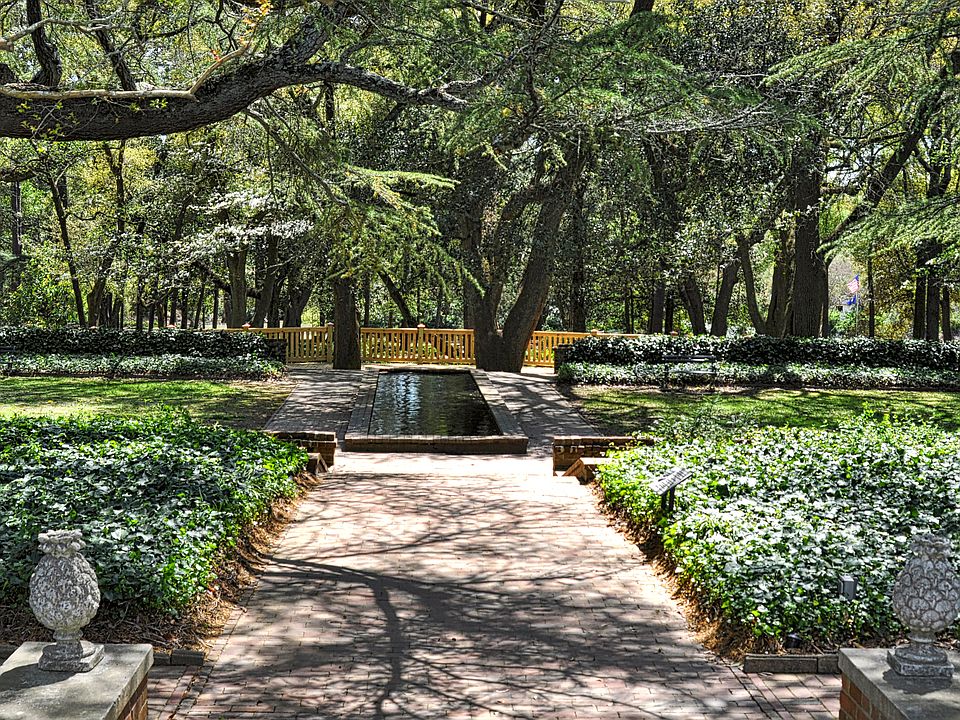The Perth floor plan offers spacious, open living designed with comfort and versatility in mind. The first floor welcomes you with an inviting foyer that opens into a large family room, seamlessly connected to the kitchen and breakfast area-ideal for entertaining or family gatherings. The kitchen features a central island, pantry, and direct access to the patio, with an optional covered version for outdoor enjoyment. Upstairs, the owner's suite provides a relaxing retreat complete with a luxurious bath and dual walk-in closets. Three additional bedrooms share easy access to a full bath and a cozy loft that can serve as a playroom, home office, or media space. With a convenient upstairs laundry room, thoughtful storage, and a two-car garage, the Perth perfectly blends functionality and elegance for today's modern lifestyle.
New construction
$292,400
253 Balbriggan Dr, Aiken, SC 29801
4beds
2,287sqft
Single Family Residence
Built in 2025
-- sqft lot
$-- Zestimate®
$128/sqft
$-- HOA
Under construction (available October 2025)
Currently being built and ready to move in soon. Reserve today by contacting the builder.
What's special
Inviting foyerCozy loftLarge family roomCentral islandUpstairs laundry roomThoughtful storageDual walk-in closets
This home is based on the Perth plan.
- 172 days |
- 85 |
- 1 |
Zillow last checked: October 10, 2025 at 05:40pm
Listing updated: October 10, 2025 at 05:40pm
Listed by:
Veranda Homes
Source: Veranda Homes
Travel times
Schedule tour
Facts & features
Interior
Bedrooms & bathrooms
- Bedrooms: 4
- Bathrooms: 3
- Full bathrooms: 2
- 1/2 bathrooms: 1
Interior area
- Total interior livable area: 2,287 sqft
Property
Parking
- Total spaces: 2
- Parking features: Garage
- Garage spaces: 2
Features
- Levels: 2.0
- Stories: 2
Construction
Type & style
- Home type: SingleFamily
- Property subtype: Single Family Residence
Condition
- New Construction,Under Construction
- New construction: Yes
- Year built: 2025
Details
- Builder name: Veranda Homes
Community & HOA
Community
- Subdivision: Hitchcock Preserve 43'
Location
- Region: Aiken
Financial & listing details
- Price per square foot: $128/sqft
- Date on market: 4/22/2025
About the community
Introducing Hitchcock Preserve, 43' Section in Aiken, SC!
Hitchcock Preserve is a thoughtfully designed residential community in Aiken, SC, offering an ideal mix of elegance and natural serenity. The neighborhood features a range of home options-including a 43' section designed for those seeking a more compact footprint and main-level living. These homes include master-on-main floor plans, providing convenience, flexibility, and a lower-maintenance lifestyle without sacrificing style or quality. With walkable streets, preserved green spaces, and modern architecture, Hitchcock Preserve delivers both comfort and connection.
Aiken itself is a city known for its graceful charm, equestrian heritage, and deep sense of community. With historic roots and a lively downtown, the city offers parks, galleries, performance spaces, and a welcoming, walkable atmosphere. It's a place where tradition and progress go hand in hand-attracting homeowners looking for meaningful connections and a relaxed pace of life.
Living in Hitchcock Preserve means enjoying the best of Aiken in a quiet, scenic setting. Whether you're taking a peaceful stroll through the neighborhood, heading into town for local events, or relaxing in a home that fits your lifestyle-especially with options like the 43' master-on-main plans-this community offers a refined, comfortable way to live rooted in both beauty and practicality.
Source: Veranda Homes
