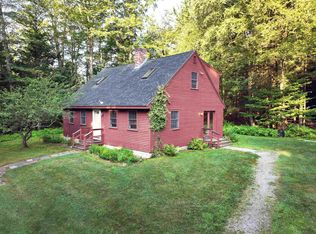Closed
Listed by:
Karen Niemela,
Four Seasons Sotheby's International Realty 603-924-3321
Bought with: Four Seasons Sotheby's International Realty
$295,000
253 Brush Brook Road, Dublin, NH 03444
1beds
762sqft
Apartment
Built in 1995
1.5 Acres Lot
$296,400 Zestimate®
$387/sqft
$2,098 Estimated rent
Home value
$296,400
$219,000 - $403,000
$2,098/mo
Zestimate® history
Loading...
Owner options
Explore your selling options
What's special
Do not miss this unique opportunity to start building your dream home while enjoying the convenience of a fully livable space already on the property! This beautiful lot comes complete with a town-approved detached accessory dwelling unit (ADU) - a spacious garage with a fully updated second-floor living space and full basement. The second-floor residence, accessed either via a private exterior deck or interior staircase, was tastefully updated in 2018, offering a bright and comfortable living environment. It is equipped with a propane-burning forced hot air furnace installed in 2022, ensuring modern efficiency and year-round comfort. This property is truly build-ready with: Building permit already in place State-approved 4-bedroom septic plan ready for future expansion House plans available. The land itself is a standout - bask in full-day sun exposure, stroll among mature old-growth sugar maples, and enjoy the timeless charm of classic New England stone walls. Whether you're looking to live on-site during construction, create a multi-generational living arrangement, or invest in rental income potential, this property offers unmatched flexibility and value. Agent interest. Tenant occupied. Please do not enter property without an appointment!
Zillow last checked: 8 hours ago
Listing updated: August 29, 2025 at 06:27am
Listed by:
Karen Niemela,
Four Seasons Sotheby's International Realty 603-924-3321
Bought with:
Karen Niemela
Four Seasons Sotheby's International Realty
Source: PrimeMLS,MLS#: 5051954
Facts & features
Interior
Bedrooms & bathrooms
- Bedrooms: 1
- Bathrooms: 1
- 3/4 bathrooms: 1
Heating
- Propane, Forced Air
Cooling
- None
Appliances
- Included: Dryer, Electric Range, Refrigerator, Washer
Features
- Flooring: Carpet, Vinyl Plank
- Basement: Concrete,Full,Interior Entry
Interior area
- Total structure area: 1,594
- Total interior livable area: 762 sqft
- Finished area above ground: 762
- Finished area below ground: 0
Property
Parking
- Total spaces: 2
- Parking features: Gravel
- Garage spaces: 2
Features
- Levels: One and One Half
- Stories: 1
- Frontage length: Road frontage: 461
Lot
- Size: 1.50 Acres
- Features: Level, Sloped
Details
- Parcel number: DUBLM00008B000039L000000
- Zoning description: rural residential
Construction
Type & style
- Home type: SingleFamily
- Property subtype: Apartment
Materials
- Wood Frame, Vinyl Siding
- Foundation: Concrete
- Roof: Asphalt Shingle
Condition
- New construction: No
- Year built: 1995
Utilities & green energy
- Electric: 200+ Amp Service, Generator Ready
- Sewer: 1250 Gallon, Leach Field, Private Sewer, Septic Design Available
- Utilities for property: Gas On-Site, Underground Utilities
Community & neighborhood
Location
- Region: Dublin
Other
Other facts
- Road surface type: Paved
Price history
| Date | Event | Price |
|---|---|---|
| 8/29/2025 | Sold | $295,000$387/sqft |
Source: | ||
| 7/23/2025 | Contingent | $295,000$387/sqft |
Source: | ||
| 7/17/2025 | Listed for sale | $295,000+738.1%$387/sqft |
Source: | ||
| 11/14/2017 | Sold | $35,200$46/sqft |
Source: Public Record Report a problem | ||
Public tax history
| Year | Property taxes | Tax assessment |
|---|---|---|
| 2024 | $5,712 -1.8% | $317,500 +51% |
| 2023 | $5,819 +10.8% | $210,300 |
| 2022 | $5,251 +6.6% | $210,300 |
Find assessor info on the county website
Neighborhood: 03444
Nearby schools
GreatSchools rating
- 2/10Dublin Consolidated SchoolGrades: K-5Distance: 2.5 mi
- 6/10South Meadow SchoolGrades: 5-8Distance: 3.5 mi
- 8/10Conval Regional High SchoolGrades: 9-12Distance: 3.4 mi
Schools provided by the listing agent
- Elementary: Dublin Consolidated Sch
- Middle: South Meadow School
- High: Contoocook Valley Reg High Sch
- District: Contoocook Valley SD SAU #1
Source: PrimeMLS. This data may not be complete. We recommend contacting the local school district to confirm school assignments for this home.
Get pre-qualified for a loan
At Zillow Home Loans, we can pre-qualify you in as little as 5 minutes with no impact to your credit score.An equal housing lender. NMLS #10287.
