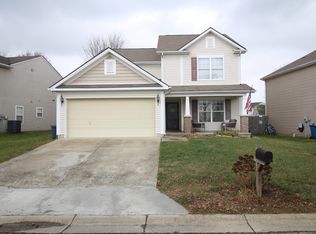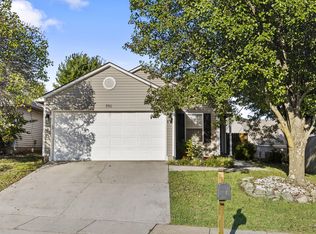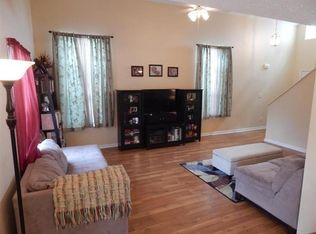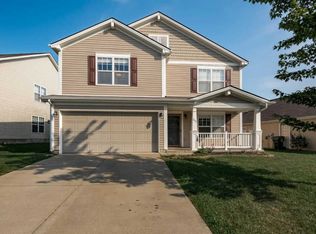Don't miss this beautiful 4-bedroom home available in the popular Elkhorn Green subdivision in Scott County! Very spacious home with large living area, sophisticated kitchen with lots of counter & cabinet space and an open dining area that's opened to both the kitchen and living room! Large master suite includes a large tub, separate shower and double vanity! Get some fresh air in the fully fenced back yard and a fully screened in back patio! Two car, attached garage offers lots of space for parking or extra storage! Call for your private showing today!
This property is off market, which means it's not currently listed for sale or rent on Zillow. This may be different from what's available on other websites or public sources.




