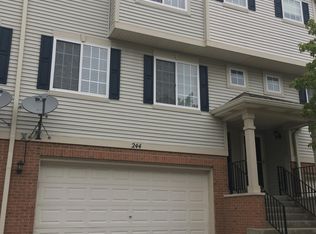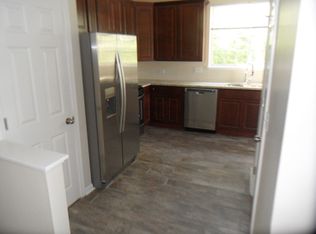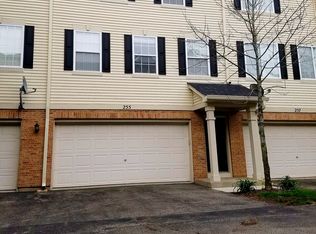Closed
$270,000
253 Evergreen Cir, Gilberts, IL 60136
3beds
1,700sqft
Townhouse, Single Family Residence
Built in 2006
-- sqft lot
$285,300 Zestimate®
$159/sqft
$2,566 Estimated rent
Home value
$285,300
$271,000 - $300,000
$2,566/mo
Zestimate® history
Loading...
Owner options
Explore your selling options
What's special
This Townhome is one of the largest floor plans available and offers 3 bedrooms, 2.5 baths and attached 2 car garage. Open floor plan with spacious living room and eat-in kitchen with laminate floors. Sliding glass door from kitchen to deck. Fall in love with the updated kitchen as it offers newer stainless steel appliances (brand new stove) and pantry. The primary bedroom has its own private bathroom, walk-in closet and volume ceiling with ceiling fan. 2 more bedrooms and full bath complete the upstairs. At garage level the Laundry Room/mud room includes washer/dryer along with a storage room. Just minutes to I-90 and train station. This great community offers bike paths and playgrounds. Move in ready!
Zillow last checked: 8 hours ago
Listing updated: February 18, 2024 at 12:00am
Listing courtesy of:
Cheryi Gatti 847-301-3100,
Coldwell Banker Realty
Bought with:
Pradeep Singh
Coldwell Banker Realty
Source: MRED as distributed by MLS GRID,MLS#: 11963519
Facts & features
Interior
Bedrooms & bathrooms
- Bedrooms: 3
- Bathrooms: 3
- Full bathrooms: 2
- 1/2 bathrooms: 1
Primary bedroom
- Features: Flooring (Carpet), Window Treatments (Blinds), Bathroom (Full)
- Level: Second
- Area: 192 Square Feet
- Dimensions: 16X12
Bedroom 2
- Features: Flooring (Carpet), Window Treatments (Blinds)
- Level: Second
- Area: 120 Square Feet
- Dimensions: 12X10
Bedroom 3
- Features: Flooring (Carpet), Window Treatments (Blinds)
- Level: Second
- Area: 110 Square Feet
- Dimensions: 11X10
Kitchen
- Features: Kitchen (Eating Area-Table Space, Pantry-Closet, Pantry), Flooring (Wood Laminate), Window Treatments (Blinds)
- Level: Main
- Area: 216 Square Feet
- Dimensions: 18X12
Laundry
- Features: Flooring (Wood Laminate)
- Level: Lower
- Area: 72 Square Feet
- Dimensions: 9X8
Living room
- Features: Flooring (Wood Laminate), Window Treatments (Blinds, Screens)
- Level: Main
- Area: 306 Square Feet
- Dimensions: 18X17
Storage
- Level: Lower
- Area: 90 Square Feet
- Dimensions: 10X9
Heating
- Natural Gas, Forced Air
Cooling
- Central Air
Appliances
- Included: Range, Microwave, Dishwasher, Refrigerator, Washer, Dryer, Disposal, Stainless Steel Appliance(s)
- Laundry: Washer Hookup, Gas Dryer Hookup, In Unit
Features
- Cathedral Ceiling(s), Storage, Walk-In Closet(s), High Ceilings, Open Floorplan
- Flooring: Laminate, Carpet
- Windows: Drapes
- Basement: Partially Finished,Storage Space,Partial,Daylight
Interior area
- Total structure area: 0
- Total interior livable area: 1,700 sqft
Property
Parking
- Total spaces: 2
- Parking features: Asphalt, Garage Door Opener, On Site, Garage Owned, Attached, Garage
- Attached garage spaces: 2
- Has uncovered spaces: Yes
Accessibility
- Accessibility features: No Disability Access
Features
- Exterior features: Balcony
Lot
- Features: Common Grounds
Details
- Parcel number: 0225381090
- Special conditions: None
- Other equipment: Ceiling Fan(s)
Construction
Type & style
- Home type: Townhouse
- Property subtype: Townhouse, Single Family Residence
Materials
- Vinyl Siding, Brick
- Foundation: Concrete Perimeter
- Roof: Asphalt
Condition
- New construction: No
- Year built: 2006
Utilities & green energy
- Electric: Circuit Breakers
- Sewer: Public Sewer
- Water: Public
Community & neighborhood
Security
- Security features: Carbon Monoxide Detector(s)
Location
- Region: Gilberts
- Subdivision: Timber Trails
HOA & financial
HOA
- Has HOA: Yes
- HOA fee: $249 monthly
- Amenities included: Bike Room/Bike Trails, Storage, Park, Ceiling Fan, School Bus, Trail(s)
- Services included: Water, Insurance, Exterior Maintenance, Lawn Care, Scavenger, Snow Removal
Other
Other facts
- Listing terms: Conventional
- Ownership: Condo
Price history
| Date | Event | Price |
|---|---|---|
| 3/7/2024 | Listing removed | -- |
Source: Zillow Rentals | ||
| 2/18/2024 | Listed for rent | $2,300$1/sqft |
Source: Zillow Rentals | ||
| 2/16/2024 | Sold | $270,000+3.9%$159/sqft |
Source: | ||
| 1/22/2024 | Contingent | $259,900$153/sqft |
Source: | ||
| 1/19/2024 | Listed for sale | $259,900+84.3%$153/sqft |
Source: | ||
Public tax history
| Year | Property taxes | Tax assessment |
|---|---|---|
| 2024 | $4,786 +3.1% | $67,731 +10.6% |
| 2023 | $4,640 +1.8% | $61,251 +8.5% |
| 2022 | $4,556 +3.2% | $56,473 +6.3% |
Find assessor info on the county website
Neighborhood: 60136
Nearby schools
GreatSchools rating
- 5/10Gilberts Elementary SchoolGrades: PK-5Distance: 2.7 mi
- 6/10Dundee Middle SchoolGrades: 6-8Distance: 1.9 mi
- 9/10Hampshire High SchoolGrades: 9-12Distance: 7.2 mi
Schools provided by the listing agent
- Elementary: Liberty Elementary School
- Middle: Hampshire Middle School
- High: Hampshire High School
- District: 300
Source: MRED as distributed by MLS GRID. This data may not be complete. We recommend contacting the local school district to confirm school assignments for this home.

Get pre-qualified for a loan
At Zillow Home Loans, we can pre-qualify you in as little as 5 minutes with no impact to your credit score.An equal housing lender. NMLS #10287.
Sell for more on Zillow
Get a free Zillow Showcase℠ listing and you could sell for .
$285,300
2% more+ $5,706
With Zillow Showcase(estimated)
$291,006

