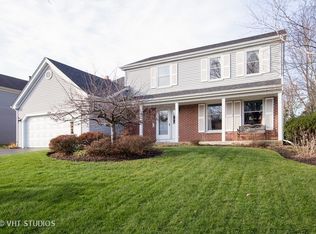Closed
$362,800
253 Foxmoor Rd, Fox River Grove, IL 60021
4beds
1,778sqft
Single Family Residence
Built in 1988
8,167.5 Square Feet Lot
$369,500 Zestimate®
$204/sqft
$2,805 Estimated rent
Home value
$369,500
$340,000 - $403,000
$2,805/mo
Zestimate® history
Loading...
Owner options
Explore your selling options
What's special
This is the one you're looking for! Updated home with stylish detail! Beautiful setting in desirable Foxmoor subdivision sitting high up on the hill overlooking the street! Private fenced in backyard with concrete patio, two sliders, one from the kitchen and one from the family room for easy summertime entertaining! Windows replaced in 2018, granite counters in kitchen and butler pantry, furnace and a/c all updated. 3 bedrooms upstairs and 1 in the basement for added privacy! Nothing to do but move in and enjoy your summer! Conveniently located! It won't last!
Zillow last checked: 8 hours ago
Listing updated: July 17, 2025 at 11:05am
Listing courtesy of:
Cheryl Henning 847-322-6322,
@properties Christie's International Real Estate
Bought with:
Violet Ostrowski, SRES
Keller Williams Thrive
Source: MRED as distributed by MLS GRID,MLS#: 12391680
Facts & features
Interior
Bedrooms & bathrooms
- Bedrooms: 4
- Bathrooms: 2
- Full bathrooms: 1
- 1/2 bathrooms: 1
Primary bedroom
- Features: Flooring (Carpet)
- Level: Second
- Area: 240 Square Feet
- Dimensions: 20X12
Bedroom 2
- Features: Flooring (Carpet)
- Level: Second
- Area: 154 Square Feet
- Dimensions: 11X14
Bedroom 3
- Features: Flooring (Carpet)
- Level: Second
- Area: 132 Square Feet
- Dimensions: 11X12
Bedroom 4
- Features: Flooring (Carpet)
- Level: Basement
- Area: 169 Square Feet
- Dimensions: 13X13
Eating area
- Features: Flooring (Wood Laminate)
- Level: Main
- Area: 130 Square Feet
- Dimensions: 13X10
Family room
- Features: Flooring (Wood Laminate)
- Level: Main
- Area: 204 Square Feet
- Dimensions: 17X12
Kitchen
- Features: Kitchen (Eating Area-Table Space, Pantry-Butler), Flooring (Wood Laminate)
- Level: Main
- Area: 110 Square Feet
- Dimensions: 11X10
Laundry
- Level: Basement
- Area: 1 Square Feet
- Dimensions: 1X1
Living room
- Features: Flooring (Wood Laminate)
- Level: Main
- Area: 352 Square Feet
- Dimensions: 22X16
Heating
- Natural Gas, Forced Air
Cooling
- Central Air
Appliances
- Included: Microwave, Dishwasher, Refrigerator, Washer, Dryer, Disposal
Features
- Windows: Screens
- Basement: Partially Finished,Full
Interior area
- Total structure area: 0
- Total interior livable area: 1,778 sqft
Property
Parking
- Total spaces: 2
- Parking features: Asphalt, Garage Door Opener, On Site, Garage Owned, Attached, Garage
- Attached garage spaces: 2
- Has uncovered spaces: Yes
Accessibility
- Accessibility features: No Disability Access
Features
- Stories: 2
- Patio & porch: Patio
Lot
- Size: 8,167 sqft
- Dimensions: 72X116X93X111
Details
- Additional structures: Shed(s)
- Parcel number: 2020305001
- Special conditions: None
- Other equipment: Ceiling Fan(s), Sump Pump
Construction
Type & style
- Home type: SingleFamily
- Property subtype: Single Family Residence
Materials
- Vinyl Siding
- Foundation: Concrete Perimeter
- Roof: Asphalt
Condition
- New construction: No
- Year built: 1988
Details
- Builder model: WINCHESTER
Utilities & green energy
- Electric: Circuit Breakers
- Sewer: Public Sewer
- Water: Public
Community & neighborhood
Security
- Security features: Carbon Monoxide Detector(s)
Community
- Community features: Park, Sidewalks, Street Lights, Street Paved
Location
- Region: Fox River Grove
- Subdivision: Foxmoor
HOA & financial
HOA
- Services included: None
Other
Other facts
- Listing terms: Cash
- Ownership: Fee Simple
Price history
| Date | Event | Price |
|---|---|---|
| 7/17/2025 | Sold | $362,800+5.2%$204/sqft |
Source: | ||
| 7/10/2025 | Pending sale | $345,000$194/sqft |
Source: | ||
| 6/16/2025 | Contingent | $345,000$194/sqft |
Source: | ||
| 6/12/2025 | Listed for sale | $345,000+102.9%$194/sqft |
Source: | ||
| 9/8/2015 | Sold | $170,000+30.8%$96/sqft |
Source: Public Record Report a problem | ||
Public tax history
| Year | Property taxes | Tax assessment |
|---|---|---|
| 2024 | $9,621 +3.9% | $107,149 +11.8% |
| 2023 | $9,261 -0.2% | $95,832 +0.8% |
| 2022 | $9,277 +7.1% | $95,038 +7.3% |
Find assessor info on the county website
Neighborhood: 60021
Nearby schools
GreatSchools rating
- 2/10Fox River Grove Middle SchoolGrades: 5-8Distance: 0.5 mi
- 9/10Cary-Grove Community High SchoolGrades: 9-12Distance: 2.6 mi
- 6/10Algonquin Road Elementary SchoolGrades: PK-4Distance: 0.6 mi
Schools provided by the listing agent
- District: 3
Source: MRED as distributed by MLS GRID. This data may not be complete. We recommend contacting the local school district to confirm school assignments for this home.
Get a cash offer in 3 minutes
Find out how much your home could sell for in as little as 3 minutes with a no-obligation cash offer.
Estimated market value$369,500
Get a cash offer in 3 minutes
Find out how much your home could sell for in as little as 3 minutes with a no-obligation cash offer.
Estimated market value
$369,500
