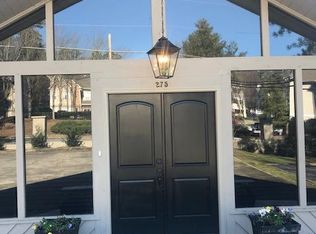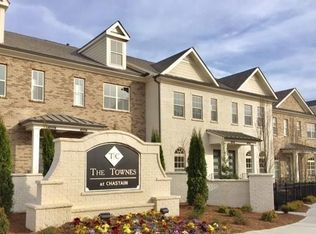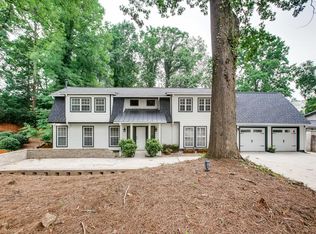Rare resale in popular townhome community inside 285 - walk to shops, restaurants, and Chastain Park. End unit & one of the largest floor plans, The Chastain has a wonderful open floor plan w/ 10' ceilings on main. Owners had no plans to move and upgraded everything from custom countertops, lighting, fixtures, tile, appliances, farmhouse sink and more. Hardwood on all 3 levels. Master Bedroom with brick accent wall, sitting area, elegant spa bath & great closet. Decks open from family room and master bedroom. Elevator shaft is pre-wired for easy installation.
This property is off market, which means it's not currently listed for sale or rent on Zillow. This may be different from what's available on other websites or public sources.


