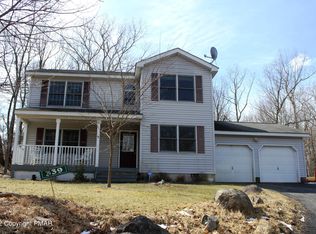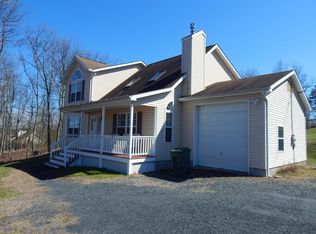Sold for $260,000
$260,000
253 Haystack Rd, Henryville, PA 18332
3beds
2,058sqft
Single Family Residence
Built in 2002
0.52 Acres Lot
$268,100 Zestimate®
$126/sqft
$2,421 Estimated rent
Home value
$268,100
$220,000 - $327,000
$2,421/mo
Zestimate® history
Loading...
Owner options
Explore your selling options
What's special
Tucked away on a wooded corner lot in a Poconos community, this contemporary gem offers the perfect blend of comfort and style. A paved driveway and ample parking welcome you home. Inside, enjoy an open-concept layout featuring a bright living room with gas fireplace, dining area, and modern kitchen with island and walk-in pantry. The main level includes two bedrooms and a full bath. The second floor is dedicated to the private primary suite with a walk-in closet and luxurious 4-piece bath. The finished basement offers a family room, office, half bath, laundry, and mudroom. Relax or entertain on the spacious deck surrounded by nature!
Zillow last checked: 8 hours ago
Listing updated: June 30, 2025 at 11:40am
Listed by:
Cassie Transue 570-460-6610,
Keller Williams Real Estate - Stroudsburg
Bought with:
Amanda Rabenold, RS349269
Keller Williams Real Estate - Allentown
Source: PMAR,MLS#: PM-132568
Facts & features
Interior
Bedrooms & bathrooms
- Bedrooms: 3
- Bathrooms: 3
- Full bathrooms: 2
- 1/2 bathrooms: 1
Primary bedroom
- Level: Second
- Area: 192
- Dimensions: 16 x 12
Bedroom 2
- Level: First
- Area: 147
- Dimensions: 10 x 14.7
Primary bathroom
- Level: Second
- Area: 98
- Dimensions: 14 x 7
Bathroom 2
- Level: First
- Area: 41.1
- Dimensions: 4.11 x 10
Bathroom 3
- Level: First
- Area: 97.48
- Dimensions: 10.7 x 9.11
Bathroom 3
- Level: Basement
- Area: 35
- Dimensions: 5 x 7
Family room
- Level: Basement
- Area: 336
- Dimensions: 21 x 16
Kitchen
- Level: First
- Area: 161.76
- Dimensions: 16 x 10.11
Laundry
- Level: Basement
- Area: 98
- Dimensions: 7 x 14
Living room
- Level: First
- Area: 209.6
- Dimensions: 16 x 13.1
Office
- Level: Basement
- Area: 99
- Dimensions: 9 x 11
Other
- Description: pantry
- Level: Main
- Area: 25.6
- Dimensions: 4 x 6.4
Utility room
- Level: Basement
- Area: 99
- Dimensions: 9 x 11
Heating
- Baseboard, Electric, Propane
Cooling
- Ductless
Appliances
- Included: Electric Oven, Electric Range, Refrigerator, Dishwasher, Microwave, Washer, Dryer
- Laundry: In Basement, Electric Dryer Hookup, Washer Hookup
Features
- Pantry, Eat-in Kitchen, Kitchen Island, High Ceilings, Vaulted Ceiling(s), Walk-In Closet(s), Ceiling Fan(s), Radon Mitigation
- Flooring: Carpet, Laminate, Wood
- Doors: Sliding Doors, Storm Door(s)
- Basement: Full,Interior Entry,Walk-Out Access,Finished,Bath/Stubbed,Heated
- Number of fireplaces: 1
- Fireplace features: Living Room, Gas
- Common walls with other units/homes: No Common Walls
Interior area
- Total structure area: 2,158
- Total interior livable area: 2,058 sqft
- Finished area above ground: 1,274
- Finished area below ground: 784
Property
Parking
- Total spaces: 4
- Parking features: Open
- Uncovered spaces: 4
Features
- Stories: 2
- Patio & porch: Deck
Lot
- Size: 0.52 Acres
- Features: Corner Lot, Wooded
Details
- Parcel number: 14639503234963
- Zoning: R-2
- Zoning description: Residential
- Special conditions: Standard
Construction
Type & style
- Home type: SingleFamily
- Architectural style: Contemporary
- Property subtype: Single Family Residence
Materials
- Vinyl Siding
- Roof: Shingle
Condition
- Year built: 2002
Utilities & green energy
- Sewer: On Site Septic
- Water: Well
- Utilities for property: Cable Connected, Propane Tank Leased
Community & neighborhood
Security
- Security features: Security System, Security System Owned, Smoke Detector(s)
Location
- Region: Henryville
- Subdivision: Timber Hill Community Assoc.
HOA & financial
HOA
- Has HOA: Yes
- HOA fee: $810 annually
- Amenities included: Clubhouse, Outdoor Pool, Basketball Court
- Services included: Maintenance Road
Other
Other facts
- Listing terms: Cash,Conventional,FHA,USDA Loan,VA Loan
- Road surface type: Paved
Price history
| Date | Event | Price |
|---|---|---|
| 6/30/2025 | Sold | $260,000$126/sqft |
Source: PMAR #PM-132568 Report a problem | ||
| 5/30/2025 | Pending sale | $260,000$126/sqft |
Source: PMAR #PM-132568 Report a problem | ||
| 5/26/2025 | Listed for sale | $260,000+100.2%$126/sqft |
Source: PMAR #PM-132568 Report a problem | ||
| 2/14/2020 | Sold | $129,900$63/sqft |
Source: | ||
| 12/12/2019 | Listed for sale | $129,900+21.4%$63/sqft |
Source: DLP Realty #630255 Report a problem | ||
Public tax history
| Year | Property taxes | Tax assessment |
|---|---|---|
| 2025 | $4,574 +4.9% | $122,180 |
| 2024 | $4,359 +2.9% | $122,180 |
| 2023 | $4,238 -1.4% | $122,180 |
Find assessor info on the county website
Neighborhood: 18332
Nearby schools
GreatSchools rating
- 4/10East Stroudsburg Elementary SchoolGrades: K-5Distance: 7.5 mi
- 5/10J T Lambert Intermediate SchoolGrades: 6-8Distance: 7 mi
- 6/10East Stroudsburg Shs SouthGrades: 9-12Distance: 7.7 mi
Get pre-qualified for a loan
At Zillow Home Loans, we can pre-qualify you in as little as 5 minutes with no impact to your credit score.An equal housing lender. NMLS #10287.
Sell with ease on Zillow
Get a Zillow Showcase℠ listing at no additional cost and you could sell for —faster.
$268,100
2% more+$5,362
With Zillow Showcase(estimated)$273,462

