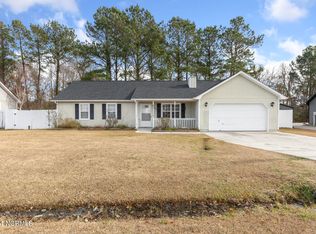Sold for $235,000
$235,000
253 Parnell Road, Hubert, NC 28539
3beds
1,144sqft
Single Family Residence
Built in 2000
0.32 Acres Lot
$250,400 Zestimate®
$205/sqft
$1,435 Estimated rent
Home value
$250,400
$238,000 - $263,000
$1,435/mo
Zestimate® history
Loading...
Owner options
Explore your selling options
What's special
Step into your future at 253 Parnell Road! Nestled in the heart of charming Hubert, this stunning home has been fully renovated and is ready for you to make it your own. From the moment you pull up to the curb, you'll be captivated by the fresh new look of this property.
Inside, you'll be greeted by the warmth of new wood laminate flooring and the modern touch of grey paint throughout. The kitchen is a chef's dream, complete with sleek countertops and stainless steel appliances that make cooking a joy. The primary suite is your own personal oasis, featuring a luxurious ensuite and a spacious walk-in closet for all your wardrobe essentials.
Two additional cozy bedrooms offer plenty of space for your family, guests, or maybe even a home office or hobby room. Outside, the backyard is the perfect spot to unwind and entertain, whether you're hosting a summer BBQ or just enjoying some quiet time in the fresh air.
And, the best part? A brand new HVAC system has been installed with a 5-year warranty, giving you peace of mind for years to come. With Camp Lejeune and the stunning Crystal Coast beaches just a stone's throw away, this home truly offers the best of coastal living.
Don't miss out on the opportunity to call 253 Parnell Road your home sweet home. Schedule your showing today and start living your dream life!
Zillow last checked: 8 hours ago
Listing updated: May 13, 2024 at 09:19am
Listed by:
Sheila M Garcia Holloway 910-238-6341,
ERA Live Moore - Jacksonville
Bought with:
Delimar Albert, 327731
360 REALTY
Source: Hive MLS,MLS#: 100431902 Originating MLS: Jacksonville Board of Realtors
Originating MLS: Jacksonville Board of Realtors
Facts & features
Interior
Bedrooms & bathrooms
- Bedrooms: 3
- Bathrooms: 2
- Full bathrooms: 2
Bedroom 1
- Dimensions: 13 x 11
Bedroom 2
- Dimensions: 10.5 x 10.5
Bedroom 3
- Dimensions: 10.5 x 10
Dining room
- Dimensions: 11.5 x 9
Living room
- Dimensions: 19 x 11.5
Heating
- Heat Pump, Electric
Cooling
- Central Air
Appliances
- Included: Vented Exhaust Fan, Electric Oven, Refrigerator, Dishwasher
- Laundry: In Garage
Features
- Vaulted Ceiling(s), Ceiling Fan(s), Walk-in Shower, Blinds/Shades
- Flooring: LVT/LVP, Vinyl
- Doors: Storm Door(s)
- Has fireplace: No
- Fireplace features: None
Interior area
- Total structure area: 1,144
- Total interior livable area: 1,144 sqft
Property
Parking
- Total spaces: 2
- Parking features: On Site, Paved
Features
- Levels: One
- Stories: 1
- Patio & porch: Deck, Porch
- Exterior features: Storm Doors
- Fencing: None
Lot
- Size: 0.32 Acres
- Dimensions: 90' x 158' x 112' x 139'
Details
- Parcel number: 534403115646
- Zoning: R-10
- Special conditions: Standard
Construction
Type & style
- Home type: SingleFamily
- Property subtype: Single Family Residence
Materials
- Fiber Cement
- Foundation: Slab
- Roof: Shingle
Condition
- New construction: No
- Year built: 2000
Utilities & green energy
- Water: Public
- Utilities for property: Water Available
Community & neighborhood
Location
- Region: Hubert
- Subdivision: Foxtrace
Other
Other facts
- Listing agreement: Exclusive Right To Sell
- Listing terms: Cash,Conventional,FHA,USDA Loan,VA Loan
- Road surface type: Paved
Price history
| Date | Event | Price |
|---|---|---|
| 5/13/2024 | Sold | $235,000-2.1%$205/sqft |
Source: | ||
| 4/12/2024 | Pending sale | $240,000$210/sqft |
Source: | ||
| 4/9/2024 | Listed for sale | $240,000$210/sqft |
Source: | ||
| 3/10/2024 | Pending sale | $240,000$210/sqft |
Source: | ||
| 3/9/2024 | Listed for sale | $240,000+42.9%$210/sqft |
Source: | ||
Public tax history
| Year | Property taxes | Tax assessment |
|---|---|---|
| 2024 | $1,148 | $175,375 |
| 2023 | $1,148 -0.1% | $175,375 |
| 2022 | $1,149 +31.6% | $175,375 +41.6% |
Find assessor info on the county website
Neighborhood: 28539
Nearby schools
GreatSchools rating
- 6/10Sand Ridge ElementaryGrades: K-5Distance: 0.8 mi
- 5/10Swansboro MiddleGrades: 6-8Distance: 3.4 mi
- 8/10Swansboro HighGrades: 9-12Distance: 3 mi
Get pre-qualified for a loan
At Zillow Home Loans, we can pre-qualify you in as little as 5 minutes with no impact to your credit score.An equal housing lender. NMLS #10287.
Sell with ease on Zillow
Get a Zillow Showcase℠ listing at no additional cost and you could sell for —faster.
$250,400
2% more+$5,008
With Zillow Showcase(estimated)$255,408
