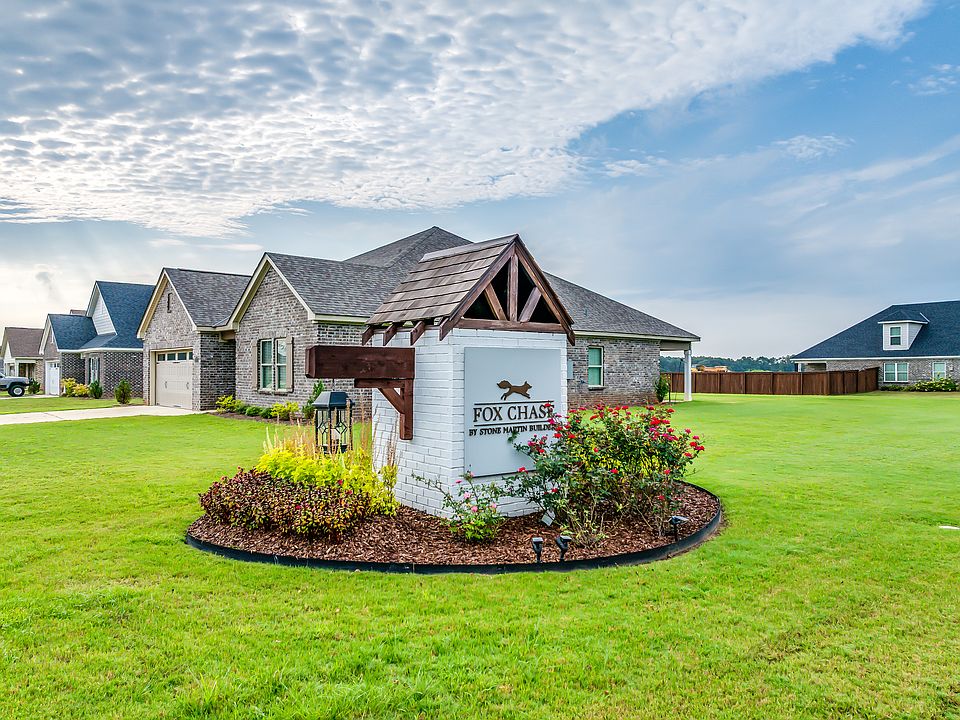Special incentives available! (subject to terms and can change at any time)Experience the Rosewood—a thoughtfully designed open-concept plan made for lively gatherings or peaceful evenings at home. The foyer leads to a spacious kitchen featuring a large island, granite countertops, and a pantry, flowing into a breakfast area and great room ideal for entertaining. A private retreat includes a spa-inspired bath with a soaking tub and large tiled shower. Additional living areas offer generous storage and flexible use. A covered porch and two-car garage enhance daily convenience, while an upstairs bonus room with a full bath provides extra space for work, play, or guests.
New construction
$396,974
253 Pedric Dr, Wetumpka, AL 36093
5beds
2,751sqft
Single Family Residence
Built in 2025
0.63 Acres Lot
$-- Zestimate®
$144/sqft
$21/mo HOA
What's special
Two-car garageLarge islandSoaking tubBreakfast areaGranite countertopsGreat roomLarge tiled shower
- 59 days |
- 84 |
- 3 |
Zillow last checked: 7 hours ago
Listing updated: September 21, 2025 at 03:00pm
Listed by:
Ashley Griffith 334-744-6072,
Porch Light Real Estate, LLC.
Source: MAAR,MLS#: 578944 Originating MLS: Montgomery Area Association Of Realtors
Originating MLS: Montgomery Area Association Of Realtors
Travel times
Schedule tour
Select your preferred tour type — either in-person or real-time video tour — then discuss available options with the builder representative you're connected with.
Facts & features
Interior
Bedrooms & bathrooms
- Bedrooms: 5
- Bathrooms: 3
- Full bathrooms: 3
Primary bedroom
- Level: First
Bedroom
- Level: First
Bedroom
- Level: First
Bedroom
- Level: First
Bedroom
- Level: Second
Bathroom
- Level: First
Bathroom
- Level: First
Bathroom
- Level: Second
Foyer
- Level: First
Great room
- Level: First
Kitchen
- Level: First
Laundry
- Level: First
Heating
- Central, Gas
Cooling
- Central Air, Electric
Appliances
- Included: Dishwasher, Gas Water Heater, Tankless Water Heater
Features
- Kitchen Island
- Flooring: Carpet, Plank, Tile, Vinyl
- Number of fireplaces: 1
- Fireplace features: One
Interior area
- Total interior livable area: 2,751 sqft
Property
Parking
- Total spaces: 2
- Parking features: Attached, Garage
- Attached garage spaces: 2
Features
- Levels: Two
- Stories: 2
- Patio & porch: Covered, Patio
- Exterior features: Covered Patio, Sprinkler/Irrigation
- Pool features: None
Lot
- Size: 0.63 Acres
- Dimensions: .63
- Features: Outside City Limits, Sprinklers In Ground
Details
- Parcel number: TBD
Construction
Type & style
- Home type: SingleFamily
- Architectural style: Two Story
- Property subtype: Single Family Residence
Materials
- Brick, Fiber Cement
- Foundation: Slab
Condition
- Under Construction
- New construction: Yes
- Year built: 2025
Details
- Builder model: Rosewood
- Builder name: Stone Martin Builders
- Warranty included: Yes
Utilities & green energy
- Sewer: Septic Tank
- Water: Public
- Utilities for property: Cable Available, Electricity Available, Natural Gas Available, High Speed Internet Available
Community & HOA
Community
- Subdivision: The Haven at Fox Chase
HOA
- Has HOA: Yes
- HOA fee: $250 annually
Location
- Region: Wetumpka
Financial & listing details
- Price per square foot: $144/sqft
- Date on market: 8/8/2025
- Cumulative days on market: 60 days
- Listing terms: Cash,Conventional,FHA,USDA Loan,VA Loan
- Road surface type: Paved
About the community
Experience the best of both worlds at The Haven at Fox Chase, a thoughtfully designed community in the desirable Redland School District. Blending Southern charm with modern comfort, The Haven at Fox Chase features spacious floorplans, gourmet kitchens, energy-efficient design, and integrated smart home technology. Enjoy peaceful living with easy access to Montgomery, Prattville, Millbrook, local schools, and nearby military bases. Discover the perfect place to call home-where convenience meets quality craftsmanship.
Source: Stone Martin Builders

