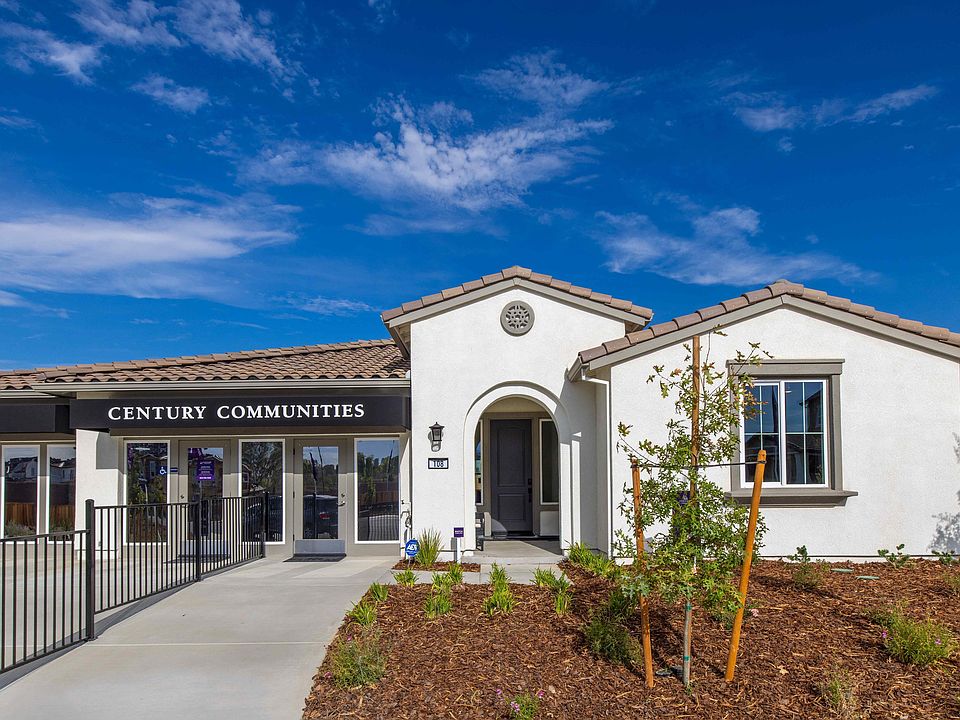Aspen Plan 2 - 3,102 sq.ft. at Hidden Hills is a spacious and thoughtfully designed two-story home featuring 5 bedrooms and 3 bathrooms, plus a generous 3-car garage. Upon entering, you're welcomed into a foyer that leads to a bedroom and full bathroom located next to the entry-an upgrade from the standard den and powder room, offering a private space for guests or grandparents. The main living area features a large great room situated next to the kitchen and dining area, creating an open and inviting space for everyday living and entertaining. A flex room is positioned nearby, offering a tucked-away retreat perfect for a home office, playroom, or hobby space. Upstairs, a loft serves as a central gathering space. Bedrooms 2, 3, and 4 are located close together and share a full bathroom with dual sinks, providing convenience for family or guests. The primary suite includes a bathtub with a glass enclosure for a spa-like experience. Design finishes include Linen White cabinets, Quartz countertops, and a glossy Fawn Grey backsplash, paired with extended LVP flooring in the hallway and great room. Additional features include Matte Black plumbing fixtures, upper cabinets in the upstairs laundry room, and a covered 10'x20' patio in the backyard-perfect for outdoor gatherings. • Linen White Cabinets • Extended Light LVP Flooring • Quartz Countertops • Smart Home System with Mobile App Control • Energy Efficient Design West-Facing Lot | 10,450 sq.ft. lot
New construction
Special offer
$925,690
253 Rafters Ct, Lincoln, CA 95648
4beds
3,102sqft
Single Family Residence
Built in 2025
-- sqft lot
$922,100 Zestimate®
$298/sqft
$-- HOA
Under construction (available December 2025)
Currently being built and ready to move in soon. Reserve today by contacting the builder.
What's special
Matte black plumbing fixturesGlossy fawn grey backsplashQuartz countertopsKitchen and dining areaOpen and inviting spaceFlex roomWest-facing lot
This home is based on the Plan 2 - 3102 plan.
Call: (530) 453-0882
- 27 days |
- 93 |
- 2 |
Zillow last checked: October 17, 2025 at 11:43pm
Listing updated: October 17, 2025 at 11:43pm
Listed by:
Century Communities
Source: Century Communities
Travel times
Schedule tour
Select your preferred tour type — either in-person or real-time video tour — then discuss available options with the builder representative you're connected with.
Facts & features
Interior
Bedrooms & bathrooms
- Bedrooms: 4
- Bathrooms: 3
- Full bathrooms: 3
Interior area
- Total interior livable area: 3,102 sqft
Video & virtual tour
Property
Parking
- Total spaces: 3
- Parking features: Garage
- Garage spaces: 3
Features
- Levels: 2.0
- Stories: 2
Details
- Parcel number: 021274026000
Construction
Type & style
- Home type: SingleFamily
- Property subtype: Single Family Residence
Condition
- New Construction,Under Construction
- New construction: Yes
- Year built: 2025
Details
- Builder name: Century Communities
Community & HOA
Community
- Subdivision: Aspen Collection
Location
- Region: Lincoln
Financial & listing details
- Price per square foot: $298/sqft
- Date on market: 9/26/2025
About the community
Located in Lincoln, California, offering a peaceful and private environment for its residents. Nestled among the scenic foothills, this neighborhood is known for its charming atmosphere, and scenic views. Hidden Hills features wide, tree-lined streets, lush green spaces, and a tight-knit community that values a quiet, suburban lifestyle while still being close to modern amenities and top-rated schools. Conveniently located just minutes from downtown Lincoln, Hidden Hills residents have easy access to shopping, dining, and entertainment options, as well as major highways for a quick commute to Sacramento or other nearby cities. The area's blend of natural beauty, convenient location, and high-quality living make it one of Lincoln's most desirable communities.
Hometown Heroes - BAY
Hometown Heroes - BAYSource: Century Communities

