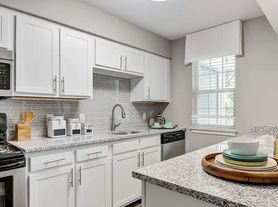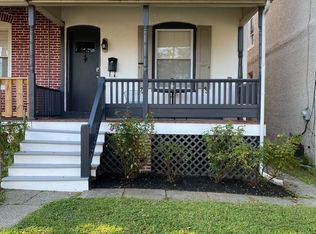Welcome to this beautifully designed three-story townhome offering a perfect blend of luxury, functionality, and location. This spacious residence features:
Interior Highlights
Ground Floor: Bonus room with rear entry access and a two-bay garage.
Main Level: Open-concept living room, dining area, and gourmet kitchen with:
Large center island with quartz countertops and bar stool seating
Ample cabinet and counter space
Sizable pantry
Attached deck for outdoor living
Top Floor:
Expansive owner's suite with resort-style bathroom and large walk-in closet
Two additional bedrooms
Centrally located laundry room
Open hallway for added space
Flooring: Hardwood throughout ground and first floors
Community & Location
Minutes from Main Street at Exton for shopping and dining
Direct access to the 16-mile Chester Valley Trail and 727-acre Exton Park
Located in the award-winning West Chester School District
Easy access to Main Line/Rt. 30, I-76 (Turnpike), Route 29, Route 100, and Route 202
Close to Exton Square Mall, Whole Foods, and Exton Train Station (3.5 miles)
Monthly Rent: $3,300
Lease Duration: Min 12 months (flexible terms may be available)
Security Deposit: $3,300
First and Last Month's Rent: Due before lease start date
Pet Policy:
$500 Refundable Deposit per pet
$300 Non-Refundable Fee per pet
Smoking: Strictly No Smoking inside the house
Utilities:
Tenant pays: All utilities (electricity, gas, water, internet, backflow testing etc.)
Owner pays: HOA fees and sewer
Credit & Background Check: Required
Renter's Insurance: Required
Townhouse for rent
$3,300/mo
253 Red Leaf Ln, Exton, PA 19341
3beds
2,142sqft
Price may not include required fees and charges.
Townhouse
Available now
Small dogs OK
Central air
In unit laundry
Attached garage parking
-- Heating
What's special
Two-bay garageBonus roomCentrally located laundry roomSizable pantryDining areaLarge walk-in closetGourmet kitchen
- 69 days
- on Zillow |
- -- |
- -- |
Travel times
Looking to buy when your lease ends?
Consider a first-time homebuyer savings account designed to grow your down payment with up to a 6% match & 3.83% APY.
Facts & features
Interior
Bedrooms & bathrooms
- Bedrooms: 3
- Bathrooms: 3
- Full bathrooms: 2
- 1/2 bathrooms: 1
Cooling
- Central Air
Appliances
- Included: Dryer, Washer
- Laundry: In Unit
Features
- Walk In Closet
- Flooring: Hardwood
Interior area
- Total interior livable area: 2,142 sqft
Property
Parking
- Parking features: Attached
- Has attached garage: Yes
- Details: Contact manager
Features
- Exterior features: Electricity not included in rent, Gas not included in rent, Internet not included in rent, No Utilities included in rent, Sewage included in rent, Walk In Closet, Water not included in rent
Details
- Parcel number: 410519020000
Construction
Type & style
- Home type: Townhouse
- Property subtype: Townhouse
Utilities & green energy
- Utilities for property: Sewage
Building
Management
- Pets allowed: Yes
Community & HOA
Location
- Region: Exton
Financial & listing details
- Lease term: 1 Year
Price history
| Date | Event | Price |
|---|---|---|
| 10/2/2025 | Price change | $3,300-1.5%$2/sqft |
Source: Zillow Rentals | ||
| 7/27/2025 | Listed for rent | $3,350+4.7%$2/sqft |
Source: Zillow Rentals | ||
| 1/31/2022 | Sold | $508,000$237/sqft |
Source: Public Record | ||
| 1/18/2022 | Listing removed | -- |
Source: Zillow Rental Manager | ||
| 1/11/2022 | Listed for rent | $3,200$1/sqft |
Source: Zillow Rental Manager | ||

