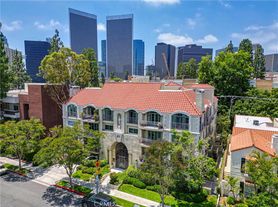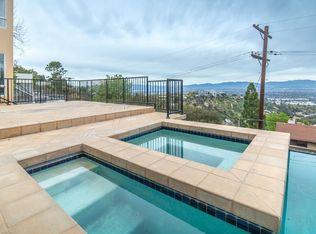This stunning Mediterranean-style estate, built in 2009, sits on a picturesque tree-lined street in the heart of Beverly Hills. Spanning over 6,300 square feet across three levels, this custom-designed home offers an exceptional blend of elegance, functionality, and luxury.The grand foyer leads to an expansive main level featuring a formal living room with a fireplace, a sophisticated dining room with French doors, and a spacious family room that opens to the beautifully landscaped backyard. The gourmet kitchen is a chef's dream, equipped with top-of-the-line appliances, a large center island, custom cabinetry, and a walk-in pantry. Additionally, a private office provides the perfect space for work or study.The second floor is home to four generously sized en-suite bedrooms, including a lavish primary suite with a cozy fireplace, an oversized walk-in closet, a spa-like bathroom with a soaking tub and steam shower, and a private terrace overlooking the backyard.The lower level is designed for entertainment, featuring a stylish bar, a climate-controlled wine cellar, a home theater, and two additional bedroom suites, ideal for guests or extended family.Outside, the backyard is a private oasis, complete with a resort-style pool, cascading water features, and an outdoor kitchen perfect for hosting gatherings.Ideally located near world-class dining, shopping, and entertainment, this extraordinary residence offers the best of Beverly Hills living. Available for 12+Month term or more only.
12 months
House for rent
Accepts Zillow applications
$35,000/mo
253 S Linden Dr, Beverly Hills, CA 90212
6beds
6,356sqft
Price may not include required fees and charges.
Single family residence
Available now
Small dogs OK
Central air, window unit
In unit laundry
Off street parking
-- Heating
What's special
Cozy fireplaceBeautifully landscaped backyardClimate-controlled wine cellarCascading water featuresMediterranean-style estateGourmet kitchenStylish bar
- 2 days |
- -- |
- -- |
Travel times
Facts & features
Interior
Bedrooms & bathrooms
- Bedrooms: 6
- Bathrooms: 7
- Full bathrooms: 7
Cooling
- Central Air, Window Unit
Appliances
- Included: Dishwasher, Dryer, Freezer, Microwave, Oven, Refrigerator, Washer
- Laundry: In Unit
Features
- Flooring: Hardwood, Tile
Interior area
- Total interior livable area: 6,356 sqft
Property
Parking
- Parking features: Off Street
- Details: Contact manager
Features
- Has private pool: Yes
Details
- Parcel number: 4328010014
Construction
Type & style
- Home type: SingleFamily
- Property subtype: Single Family Residence
Community & HOA
HOA
- Amenities included: Pool
Location
- Region: Beverly Hills
Financial & listing details
- Lease term: 1 Year
Price history
| Date | Event | Price |
|---|---|---|
| 10/23/2025 | Listed for rent | $35,000-2.8%$6/sqft |
Source: Zillow Rentals | ||
| 2/3/2025 | Listing removed | $36,000$6/sqft |
Source: | ||
| 1/31/2025 | Listed for rent | $36,000+71.4%$6/sqft |
Source: | ||
| 10/6/2021 | Listing removed | -- |
Source: | ||
| 9/22/2021 | Listed for rent | $21,000$3/sqft |
Source: | ||

