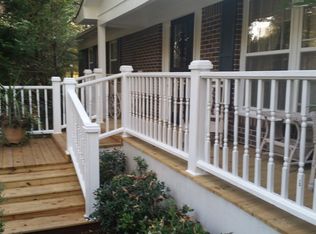Sold for $225,000 on 11/26/24
$225,000
253 Skyline Ln, Huntingdon, TN 38344
3beds
2,705sqft
Residential
Built in 1976
2.26 Acres Lot
$228,700 Zestimate®
$83/sqft
$2,065 Estimated rent
Home value
$228,700
Estimated sales range
Not available
$2,065/mo
Zestimate® history
Loading...
Owner options
Explore your selling options
What's special
Nice brick house sitting on 2 acres, Double Garage with small step up into main living area, featuring 3 bedrooms 2 baths on main level 2055 SqFt Living Room, Den with Gas log fireplace, Kitchen with all appliances, stone counter tops, Dining Room, Utility Room, Mud Room Front Porch, rear Deck and a nice size BASEMENT: with 650 SqFt Den/Game room Second Kitchen with appliances, Bathroom and Dining area. Roof was replaced in 2022, and Central Unit in 2023, 24' x 32' Shop Building (needs some repairs)
Zillow last checked: 8 hours ago
Listing updated: March 20, 2025 at 08:23pm
Listed by:
Chad Taylor 731-431-0890,
Taylor Real Estate & Auction
Bought with:
Chad Taylor, 271063
Taylor Real Estate & Auction
Source: Tennessee Valley MLS ,MLS#: 133089
Facts & features
Interior
Bedrooms & bathrooms
- Bedrooms: 3
- Bathrooms: 3
- Full bathrooms: 3
- Main level bedrooms: 3
Primary bedroom
- Level: Main
- Area: 187.5
- Dimensions: 15 x 12.5
Bedroom 2
- Level: Main
- Area: 160.31
- Dimensions: 14.25 x 11.25
Bedroom 3
- Level: Main
- Area: 149.63
- Dimensions: 14.25 x 10.5
Dining room
- Level: Main
- Area: 139.92
- Dimensions: 12.17 x 11.5
Kitchen
- Level: Main
- Area: 198.38
- Dimensions: 17.25 x 11.5
Living room
- Level: Main
- Area: 233.94
- Dimensions: 16.42 x 14.25
Basement
- Area: 650
Heating
- Central Gas/Natural
Cooling
- Central Air
Appliances
- Included: Refrigerator, Range Hood, Range/Oven-Electric
- Laundry: Washer/Dryer Hookup, Main Level
Features
- Flooring: Wood & Carpet, Tile
- Doors: Storm-Part
- Windows: Storm Window(s)
- Basement: Full,Finished
- Number of fireplaces: 1
- Fireplace features: Gas Log
Interior area
- Total structure area: 2,705
- Total interior livable area: 2,705 sqft
Property
Parking
- Total spaces: 2
- Parking features: Double Attached Garage, Asphalt
- Attached garage spaces: 2
- Has uncovered spaces: Yes
Features
- Levels: Two
- Patio & porch: Front Porch, Rear Porch, Deck, Covered Porch
- Exterior features: Storage
- Fencing: None
- Waterfront features: W/I 5 miles
Lot
- Size: 2.26 Acres
- Dimensions: 2.26 acres
- Features: County
Details
- Parcel number: 8.01
Construction
Type & style
- Home type: SingleFamily
- Architectural style: Ranch
- Property subtype: Residential
Materials
- Brick
- Roof: Composition
Condition
- Year built: 1976
Utilities & green energy
- Sewer: Public Sewer
- Water: Public
- Utilities for property: Cable Available
Community & neighborhood
Location
- Region: Huntingdon
- Subdivision: None
Other
Other facts
- Road surface type: Paved
Price history
| Date | Event | Price |
|---|---|---|
| 11/26/2024 | Sold | $225,000-24.7%$83/sqft |
Source: Public Record | ||
| 10/14/2024 | Pending sale | $299,000$111/sqft |
Source: | ||
| 9/10/2024 | Listed for sale | $299,000$111/sqft |
Source: | ||
| 9/1/2024 | Listing removed | $299,000$111/sqft |
Source: | ||
| 8/19/2024 | Price change | $299,000-8%$111/sqft |
Source: | ||
Public tax history
| Year | Property taxes | Tax assessment |
|---|---|---|
| 2024 | $1,513 | $40,000 |
| 2023 | $1,513 | $40,000 |
| 2022 | $1,513 | $40,000 |
Find assessor info on the county website
Neighborhood: 38344
Nearby schools
GreatSchools rating
- 5/10Huntingdon Middle SchoolGrades: 4-8Distance: 2.1 mi
- 5/10Huntingdon High SchoolGrades: 9-12Distance: 3.7 mi
- 8/10Huntingdon Primary SchoolGrades: PK-3Distance: 2.3 mi
Schools provided by the listing agent
- Elementary: Huntingdon Primary
- Middle: Huntingdon
- High: Huntingdon
Source: Tennessee Valley MLS . This data may not be complete. We recommend contacting the local school district to confirm school assignments for this home.

Get pre-qualified for a loan
At Zillow Home Loans, we can pre-qualify you in as little as 5 minutes with no impact to your credit score.An equal housing lender. NMLS #10287.
