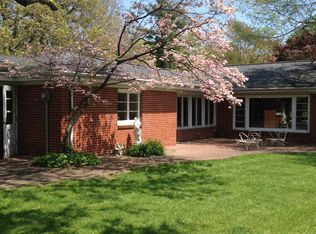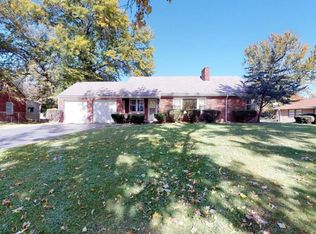If you are looking for expanding living space for your household you have to check out this incredible home. The main floor has everything you need. It offers a truly amazing master suite with his and hers master baths. One master bath offers incredible walk-in closets, built-in glassed shelves and drawers. This bath also has a jetted tub with steam shower, make up area and sink with custom stained glass lit frames and even a bidet. His bath has a shower and a sunken tub. Make sure you go into the closet where you will find the stair case to the upstairs bonus room for a private sitting room. Also on the main floor are your formal living room, formal dining room,kitchen, family room with a wet bar, office with builtin book cases, bedroom 2 and the laundry room. Upstairs are 2 more bedrooms, each with their own bath. The lower level is finished with a wet bar and another bathroom. For your convenience there is a 3 car garage on the main level for ease bringing in your groceries. From the side driveway you will find the entrance to the lower level 2 car garage. And best of all it is priced well below assessed value to allow you to further customize the home to your tastes if desired
This property is off market, which means it's not currently listed for sale or rent on Zillow. This may be different from what's available on other websites or public sources.

