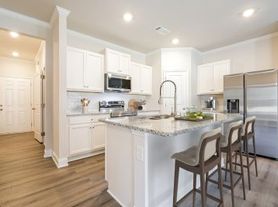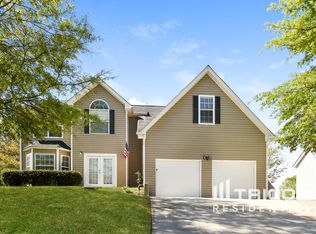This move-in ready 2023 home boasts an abundance of natural light.
Boasting 4 bedrooms, 2.5 bathrooms, and a spacious upstairs loft, this home is situated in the highly sought-after Auburn Station Subdivision, offering convenience and comfort for you and your family.
Its prime location offers proximity to Ingles and Publix Super Market, downtown Auburn, highways 316 and 85, and the picturesque Little Mulberry State Park. Additionally, the community is approximately 10 miles from Auburn Elementary, Westside Middle, and Apalachee High School, ensuring easy access to quality education for your family.
Upon arrival, you'll be greeted by an array of resort-style amenities, including a large swimming pool with a water slide and mushroom fountains, a fully furnished clubhouse with a fitness center, a picnic pavilion with grills, a play lawn, and more.
As you step into the foyer, the main floor is adorned with EPV flooring, leading to a kitchen that seamlessly flows into the dining area and family room. The kitchen features a large granite countertop island, stainless steel appliances, white cabinets, bar stool seating, and a generous walk-in pantry, offering a perfect blend of style and functionality. Additionally, a mudroom is conveniently located by the garage entry.
The upstairs area boasts a private primary bedroom situated at the rear, three well-proportioned secondary bedrooms at the front, and a spacious loft suitable for use as a media room, play area, or office. The laundry room is also conveniently located on this floor.
The primary bedroom features a spacious bathroom with a double vanity, shower, and a large walk-in closet. Additionally, the master bedroom, complete with a trey ceiling, offers a serene view of the lush backyard forest.
The property includes a rear patio, providing an ideal space for relaxation and entertaining. Notably, smokers are not allowed, and a minimum credit score of 680 is required.
House for rent
Accepts Zillow applications
$2,300/mo
253 Station Overlook Dr, Auburn, GA 30011
4beds
2,250sqft
Price may not include required fees and charges.
Single family residence
Available now
No pets
Central air
Hookups laundry
Attached garage parking
Forced air
What's special
Fully furnished clubhousePlay lawnWater slideResort-style amenitiesSpacious loftAbundance of natural lightMushroom fountains
- 64 days |
- -- |
- -- |
Travel times
Facts & features
Interior
Bedrooms & bathrooms
- Bedrooms: 4
- Bathrooms: 3
- Full bathrooms: 2
- 1/2 bathrooms: 1
Heating
- Forced Air
Cooling
- Central Air
Appliances
- Included: Dishwasher, Freezer, Microwave, Oven, Refrigerator, WD Hookup
- Laundry: Hookups
Features
- WD Hookup, Walk In Closet
- Flooring: Carpet, Hardwood
Interior area
- Total interior livable area: 2,250 sqft
Property
Parking
- Parking features: Attached
- Has attached garage: Yes
- Details: Contact manager
Features
- Exterior features: Heating system: Forced Air, Walk In Closet
Details
- Parcel number: AU05C179
Construction
Type & style
- Home type: SingleFamily
- Property subtype: Single Family Residence
Community & HOA
Location
- Region: Auburn
Financial & listing details
- Lease term: 1 Year
Price history
| Date | Event | Price |
|---|---|---|
| 8/5/2025 | Listed for rent | $2,300$1/sqft |
Source: Zillow Rentals | ||
| 3/27/2024 | Sold | $388,190$173/sqft |
Source: Public Record | ||

