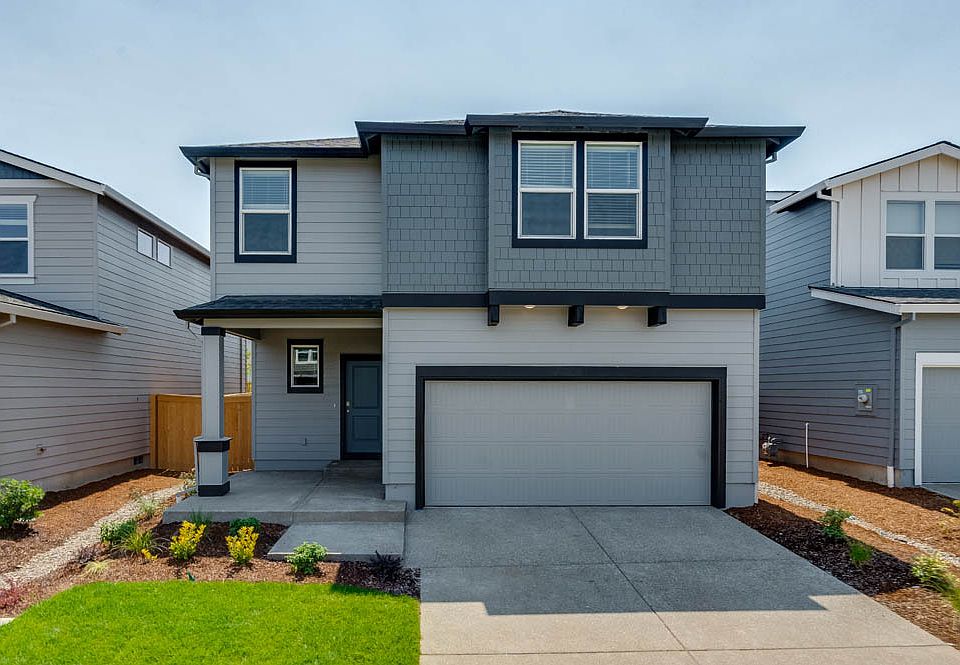Come see D.R. Horton’s new community in Salem! The Moreland is a one-level floor plan that is 1,630 sq. ft. with 3 beds, and 2 baths. The kitchen is completed with stainless-steel appliances, a practical corner pantry, central island, quartz countertops, gas range/oven with a vent hood. The primary offers privacy and comfort with a walk-in closet, an en suite bathroom with a double vanity. Homes are under construction with an estimated completion date of September. All offers on builder paperwork/forms.
New construction
$439,995
253 Stella St NE, Salem, OR 97301
3beds
1,637sqft
Single Family Residence
Built in 2024
4,455 Square Feet Lot
$440,200 Zestimate®
$269/sqft
$35/mo HOA
What's special
Central islandWalk-in closetStainless-steel appliancesQuartz countertopsPractical corner pantry
Call: (541) 248-6821
- 47 days |
- 240 |
- 11 |
Zillow last checked: 7 hours ago
Listing updated: October 01, 2025 at 02:44pm
Listed by:
HEATHER QUIRKE Cell:503-840-0943,
D.R. Horton - Inc. Portland,
CALEB G ANDERSON,
D.R. Horton - Inc. Portland
Source: WVMLS,MLS#: 832835
Travel times
Schedule tour
Select your preferred tour type — either in-person or real-time video tour — then discuss available options with the builder representative you're connected with.
Facts & features
Interior
Bedrooms & bathrooms
- Bedrooms: 3
- Bathrooms: 2
- Full bathrooms: 2
Primary bedroom
- Level: Main
Bedroom 2
- Level: Main
Bedroom 3
- Level: Main
Dining room
- Features: Area (Combination), Formal
- Level: Main
Kitchen
- Level: Main
Living room
- Level: Main
Heating
- Natural Gas, Forced Air
Cooling
- Central Air
Appliances
- Included: Dishwasher, Disposal, Gas Range, Microwave, Range Included, Electric Water Heater
- Laundry: Main Level
Features
- Rec Room, Smart Home
- Flooring: Carpet, Laminate, Vinyl
- Has fireplace: Yes
- Fireplace features: Living Room
Interior area
- Total structure area: 1,637
- Total interior livable area: 1,637 sqft
Video & virtual tour
Property
Parking
- Total spaces: 2
- Parking features: Attached
- Attached garage spaces: 2
Features
- Levels: One
- Stories: 1
- Patio & porch: Patio
Lot
- Size: 4,455 Square Feet
- Features: Landscaped
Construction
Type & style
- Home type: SingleFamily
- Property subtype: Single Family Residence
Materials
- Fiber Cement, Lap Siding
- Foundation: Continuous
- Roof: Composition
Condition
- New construction: Yes
- Year built: 2024
Details
- Builder name: D.R. Horton
- Warranty included: Yes
Utilities & green energy
- Electric: 1/Main
- Sewer: Public Sewer
- Water: Public
Community & HOA
Community
- Subdivision: East Park Village
HOA
- Has HOA: Yes
- HOA fee: $35 monthly
Location
- Region: Salem
Financial & listing details
- Price per square foot: $269/sqft
- Price range: $440K - $440K
- Date on market: 8/20/2025
- Listing agreement: Exclusive Right To Sell
- Listing terms: VA Loan,Cash,FHA,Conventional
About the community
Welcome to East Park Village, a new home community by D.R. Horton in Salem - Oregon's wonderful capital. Offering three style collections and various floor plans, this community has plenty to choose from that'll best fit your needs. The floor plans range from 1,435 to 2,535 square feet, with 3 to 5 bedrooms, 2 to 3 bedrooms, and a 2-car garage.
Head inside to see the high-quality finishes present throughout the homes. The kitchen inspires even beginner home chefs, with quartz countertops, stainless-steel appliances, and a gas free-standing range/oven that will leave you wondering when you can cook your next meal. Homes at East Park Village come with smart home features and a 10-year limited warranty, offering peace of mind and convenience.
East Park Village is located near the I-5 Freeway which offers swift accessibility to explore the Greater Salem Area and all its great restaurants, grocery stores, and shopping centers like Fred Meyer, Willamette Valley Center, and Walmart Supercenter. East Park Village is nestled between multiple parks such as Geer Park, Spongs Landing Park, and Cascades Gateway City Park, making it a great location to enjoy outdoor activities and explore. You can enjoy gorgeous greenery while only being minutes away from downtown Salem.
Come check out East Park Village and see our wonderful floor plans. Contact us today and experience the magic of this community. We can't wait to welcome you home. Photos are representative of plan only and finishes may vary as built.
Source: DR Horton

