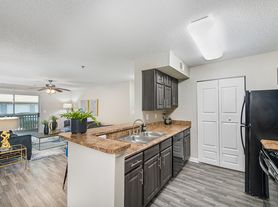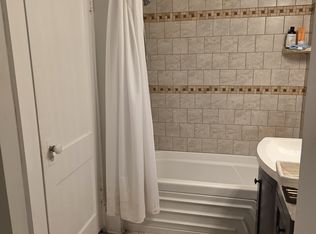From the moment you step into the inviting foyer to the serene top-floor primary suites, you'll be captivated by the open-concept design, abundant natural light, and sweeping hillside views. The first floor offers a versatile third bedroom or recreation room complete with a full bathideal for guests, a home office, or flex space. Upstairs, the main level is made for entertaining, featuring a stylish glass garage door that opens to a covered and fully screened deckperfect for indoor/outdoor living. The bright living room flows seamlessly into a gourmet kitchen with stainless steel appliances, a large eat-in island, and a spacious dining area. On the third floor, you'll find two luxurious primary suites, each with a private full bath and walk-in closet. A convenient laundry suite with a newer washer and dryer is located between the bedrooms. Additional highlights include electric blinds on the main floor and in the primary suite, plus Ring cameras and a security system that stay with the home. Don't miss your chance to reside in this exceptional home in one of the area's most desirable communities!
1st months rent and $3000 Security Deposit before possession. $55 Application fee for any person over the age of 18 that will reside in the home.
Pets considered on a case by case basis with additional security deposit.
NO SMOKING ALLOWED ON THE PREMISES!
Townhouse for rent
$2,995/mo
253 Stonecrest Cir, Nashville, TN 37209
2beds
2,092sqft
Price may not include required fees and charges.
Townhouse
Available now
Cats, dogs OK
Central air, ceiling fan
In unit laundry
1 Attached garage space parking
Forced air
What's special
Walk-in closetLarge eat-in islandStylish glass garage doorOpen-concept designSweeping hillside viewsStainless steel appliancesGourmet kitchen
- 2 days
- on Zillow |
- -- |
- -- |
Travel times

Get a personal estimate of what you can afford to buy
Personalize your search to find homes within your budget with BuyAbility℠.
Facts & features
Interior
Bedrooms & bathrooms
- Bedrooms: 2
- Bathrooms: 4
- Full bathrooms: 3
- 1/2 bathrooms: 1
Rooms
- Room types: Breakfast Nook, Family Room, Walk In Closet
Heating
- Forced Air
Cooling
- Central Air, Ceiling Fan
Appliances
- Included: Dishwasher, Disposal, Dryer, Microwave, Range Oven, Refrigerator, Washer
- Laundry: In Unit
Features
- Ceiling Fan(s), Large Closets, Storage, Walk In Closet, Walk-In Closet(s)
- Flooring: Carpet, Laminate, Tile
Interior area
- Total interior livable area: 2,092 sqft
Property
Parking
- Total spaces: 1
- Parking features: Attached
- Has attached garage: Yes
- Details: Contact manager
Features
- Patio & porch: Deck
- Exterior features: , Balcony, DoublePaneWindows, Electricity included in rent, Flooring: Laminate, Heating system: Forced Air, MotherInLawUnit, Walk In Closet
Details
- Parcel number: 114124A04100CO
Construction
Type & style
- Home type: Townhouse
- Property subtype: Townhouse
Condition
- Year built: 2023
Utilities & green energy
- Utilities for property: Electricity
Building
Management
- Pets allowed: Yes
Community & HOA
Location
- Region: Nashville
Financial & listing details
- Lease term: Lease: 12 month minimum Deposit: $2995
Price history
| Date | Event | Price |
|---|---|---|
| 8/27/2025 | Listed for rent | $2,995-11.9%$1/sqft |
Source: Zillow Rentals | ||
| 8/25/2025 | Listing removed | $560,000$268/sqft |
Source: | ||
| 7/25/2025 | Price change | $560,000-3.3%$268/sqft |
Source: | ||
| 6/11/2025 | Listed for sale | $579,000+2.2%$277/sqft |
Source: | ||
| 5/30/2025 | Listing removed | $3,400$2/sqft |
Source: RealTracs MLS as distributed by MLS GRID #2871468 | ||

