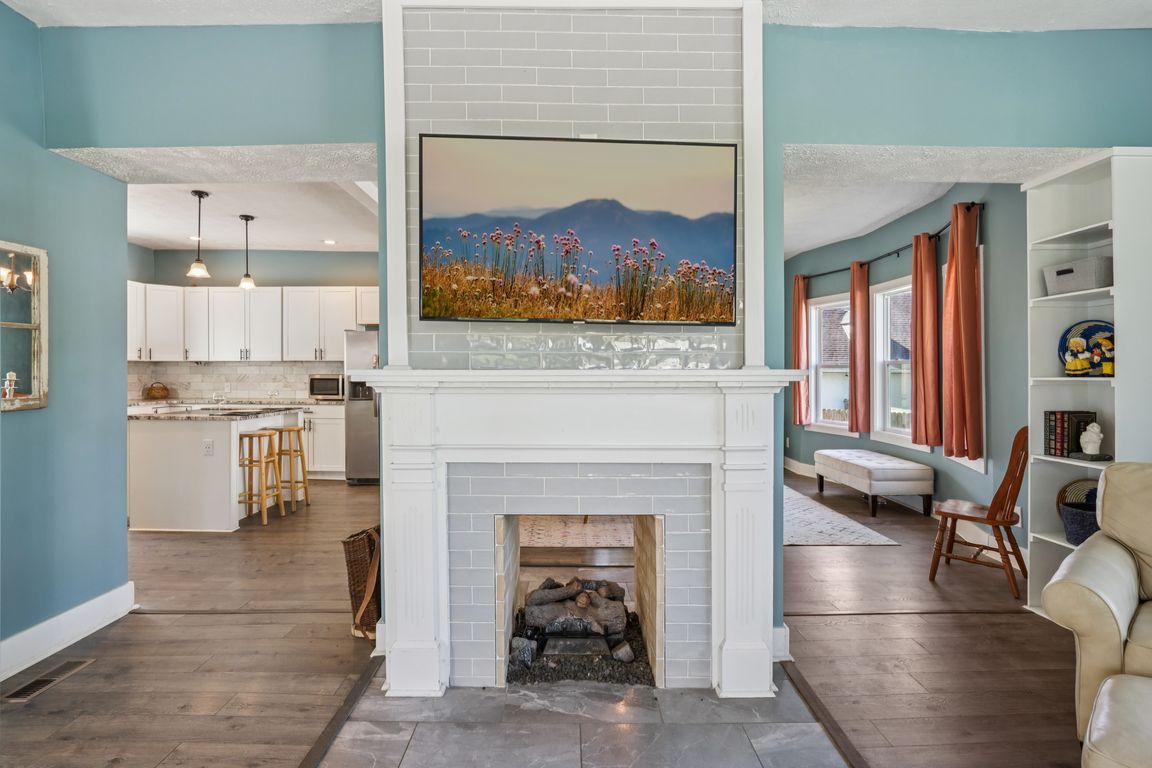Open: Sat 1pm-3pm

ActivePrice cut: $10K (10/8)
$365,000
4beds
4,406sqft
253 W Madison St, Franklin, IN 46131
4beds
4,406sqft
Residential, single family residence
Built in 1900
3,484 sqft
Asphalt, none
$83 price/sqft
What's special
Dining spaceVersatile officeMudroom areaAbundant storageSpacious kitchenStainless appliancesLarge island
Welcome to this very well-cared-for and cozy 4-bedroom, 3.5-bath home that blends that 1900 historic charm with todays modern updates. This 3,080 square foot home is just a short stroll to Franklin's parks, amphitheater and vibrant downtown. As you enter the warm and inviting atmosphere, a stunning two-sided exposed brick fireplace ...
- 42 days |
- 3,518 |
- 152 |
Source: MIBOR as distributed by MLS GRID,MLS#: 22057919
Travel times
Living Room
Kitchen
Primary Bedroom
Zillow last checked: 7 hours ago
Listing updated: October 08, 2025 at 07:53am
Listing Provided by:
John DeWitt 765-730-1872,
Trueblood Real Estate
Source: MIBOR as distributed by MLS GRID,MLS#: 22057919
Facts & features
Interior
Bedrooms & bathrooms
- Bedrooms: 4
- Bathrooms: 4
- Full bathrooms: 3
- 1/2 bathrooms: 1
- Main level bathrooms: 2
- Main level bedrooms: 1
Primary bedroom
- Level: Upper
- Area: 180 Square Feet
- Dimensions: 15x12
Bedroom 2
- Level: Upper
- Area: 132 Square Feet
- Dimensions: 12x11
Bedroom 3
- Level: Upper
- Area: 132 Square Feet
- Dimensions: 12x11
Bedroom 4
- Level: Main
- Area: 140 Square Feet
- Dimensions: 14x10
Dining room
- Level: Main
- Area: 272 Square Feet
- Dimensions: 17x16
Foyer
- Features: Marble
- Level: Main
- Area: 84 Square Feet
- Dimensions: 12x07
Great room
- Level: Main
- Area: 266 Square Feet
- Dimensions: 19x14
Kitchen
- Level: Main
- Area: 168 Square Feet
- Dimensions: 14x12
Laundry
- Level: Upper
- Area: 54 Square Feet
- Dimensions: 09x06
Mud room
- Level: Main
- Area: 56 Square Feet
- Dimensions: 08x07
Office
- Level: Main
- Area: 80 Square Feet
- Dimensions: 10x08
Heating
- Forced Air, Natural Gas
Cooling
- Central Air
Appliances
- Included: Dishwasher, Disposal, Electric Oven, Refrigerator, Gas Water Heater, Microwave, Water Heater, Washer, Dryer
- Laundry: Upper Level, Laundry Room
Features
- Attic Pull Down Stairs, High Ceilings, Walk-In Closet(s), Ceiling Fan(s), Entrance Foyer, Kitchen Island, Pantry, Breakfast Bar, Vaulted Ceiling(s)
- Basement: Unfinished
- Attic: Pull Down Stairs
- Number of fireplaces: 1
- Fireplace features: Double Sided, Dining Room, Insert, Great Room, Masonry, Living Room
Interior area
- Total structure area: 4,406
- Total interior livable area: 4,406 sqft
- Finished area below ground: 0
Video & virtual tour
Property
Parking
- Parking features: Asphalt, None
- Details: Garage Parking Other(Guest Street Parking)
Features
- Levels: Two
- Stories: 2
- Patio & porch: Deck, Covered
- Fencing: Fenced,Partial
Lot
- Size: 3,484.8 Square Feet
- Features: Suburb
Details
- Additional structures: Storage
- Parcel number: 410814034069000009
- Horse amenities: None
Construction
Type & style
- Home type: SingleFamily
- Architectural style: Traditional
- Property subtype: Residential, Single Family Residence
Materials
- Cement Siding
- Foundation: Brick/Mortar
Condition
- New construction: No
- Year built: 1900
Utilities & green energy
- Water: Public
Community & HOA
Community
- Features: Suburban
- Security: Carbon Monoxide Detector(s)
- Subdivision: Kings
HOA
- Has HOA: No
Location
- Region: Franklin
Financial & listing details
- Price per square foot: $83/sqft
- Tax assessed value: $375,600
- Annual tax amount: $4,190
- Date on market: 8/27/2025