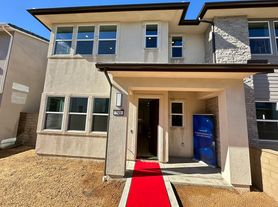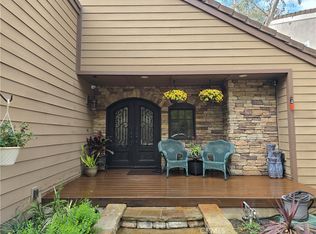This two-story corner home in the coveted Great Park Neighborhoods of Irvine, CA, offers the perfect blend of modern design and functional living space. The open-concept floorplan is thoughtfully crafted to accommodate a growing family, featuring spacious rooms that flow seamlessly from one to the next. Downstairs, you'll find elegant hardwood-look flooring, while upstairs, cozy carpet in the bedrooms and on the stairs adds warmth and comfort throughout. The inviting entryway leads into a bright, open area with direct access to a covered patio ideal for outdoor dining or relaxing. A versatile den is located at the front of the home, tucked into a quiet corner, offering a great space for entertaining guests, setting up a home office, or creating a cozy reading nook. Upstairs, the home boasts four generously sized bedrooms, including a luxurious owner's suite. This tranquil retreat features a large walk-in closet and a private en-suite bathroom, providing a spa-like experience. The home is also equipped with energy-efficient features such as solar panels and a Tesla battery, helping to keep utility costs down while maintaining an eco-friendly lifestyle.
As part of the Great Park Neighborhoods, Luna Park offers residents access to exceptional amenities, including a sparkling swimming pool, multi-use trails for walking and biking, and a clubhouse for social gatherings. The community encourages an active lifestyle and provides a vibrant, welcoming atmosphere for all ages. Conveniently located within the highly regarded Saddleback Valley School District, residents have access to top-tier schools. The home is also ideally situated near the 5 and 405 freeways, making commuting a breeze. For those looking for shopping, dining, and entertainment, the Irvine Spectrum Center is just a short drive away, offering an array of options for every interest. With its modern design, sustainable features, and fantastic location, this home in Luna Park is the perfect place to live, grow, and enjoy everything Irvine has to offer.
House for rent
$5,500/mo
253 Westdale, Irvine, CA 92618
4beds
2,075sqft
Price may not include required fees and charges.
Singlefamily
Available Thu Jan 1 2026
-- Pets
Central air
In unit laundry
2 Attached garage spaces parking
Forced air
What's special
Sparkling swimming poolPrivate en-suite bathroomModern designVersatile denLarge walk-in closetElegant hardwood-look flooringCorner home
- 16 hours |
- -- |
- -- |
Travel times
Looking to buy when your lease ends?
Consider a first-time homebuyer savings account designed to grow your down payment with up to a 6% match & a competitive APY.
Facts & features
Interior
Bedrooms & bathrooms
- Bedrooms: 4
- Bathrooms: 3
- Full bathrooms: 2
- 1/2 bathrooms: 1
Heating
- Forced Air
Cooling
- Central Air
Appliances
- Included: Dishwasher, Microwave, Range, Refrigerator, Stove
- Laundry: In Unit, Laundry Room
Features
- All Bedrooms Up, Walk In Closet
- Flooring: Carpet, Laminate
Interior area
- Total interior livable area: 2,075 sqft
Property
Parking
- Total spaces: 2
- Parking features: Attached, Garage, Covered
- Has attached garage: Yes
- Details: Contact manager
Features
- Stories: 2
- Exterior features: Contact manager
Construction
Type & style
- Home type: SingleFamily
- Property subtype: SingleFamily
Condition
- Year built: 2024
Community & HOA
Community
- Features: Clubhouse
Location
- Region: Irvine
Financial & listing details
- Lease term: 12 Months
Price history
| Date | Event | Price |
|---|---|---|
| 11/5/2025 | Listed for rent | $5,500+5.8%$3/sqft |
Source: CRMLS #OC25253572 | ||
| 12/5/2024 | Listing removed | $5,200$3/sqft |
Source: CRMLS #OC24235222 | ||
| 11/21/2024 | Listed for rent | $5,200$3/sqft |
Source: CRMLS #OC24235222 | ||

