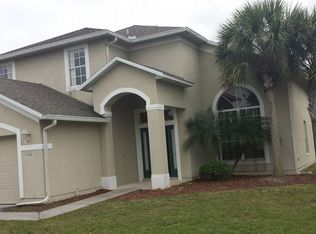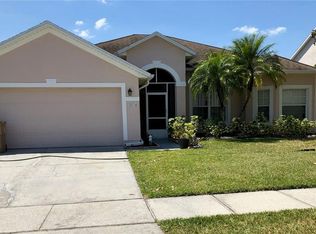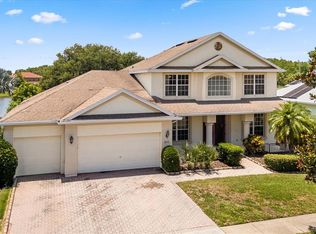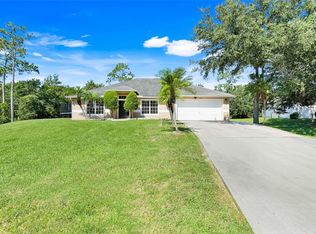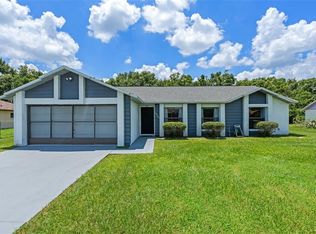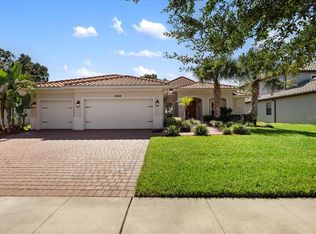Welcome to 2530 Baykal Dr, This 4-bedroom, 3-bath home sits inside the gated community of Brighton Lakes, known for its quiet streets, friendly neighbors, and resort-style amenities. The moment you walk in, you’ll notice the open layout, high ceilings, and the kind of natural flow that makes hosting friends or just unwinding after a long day feel effortless. The roof was replaced in 2023, and the A/C is from 2022, so the big stuff is already done for you. Out back, there’s a private yard that’s perfect for relaxing, grilling, or just catching a quiet sunset. You’ll also love being just minutes from The Loop, with all the restaurants, shops, and movie spots you could want. Major highways are close by, schools are highly rated, and weekend fun is never far — Disney, Old Town, and Lake Toho are all a quick drive away. Whether you’re looking for a place to settle in or a smart investment that checks every box, this home delivers lifestyle, convenience, and peace of mind all in one.
For sale
$415,000
2530 Baykal Dr, Kissimmee, FL 34746
4beds
2,396sqft
Est.:
Single Family Residence
Built in 2002
8,253 Square Feet Lot
$-- Zestimate®
$173/sqft
$13/mo HOA
What's special
High ceilingsNatural flowOpen layoutPrivate yard
- 54 days |
- 179 |
- 6 |
Zillow last checked: 8 hours ago
Listing updated: December 05, 2025 at 10:04am
Listing Provided by:
Lawens Joachim, Jr 407-675-0095,
ALLIANZ REALTY LLC 407-403-5434,
Lawens Joachim 407-702-7174,
ALLIANZ REALTY LLC
Source: Stellar MLS,MLS#: O6305532 Originating MLS: Orlando Regional
Originating MLS: Orlando Regional

Tour with a local agent
Facts & features
Interior
Bedrooms & bathrooms
- Bedrooms: 4
- Bathrooms: 3
- Full bathrooms: 2
- 1/2 bathrooms: 1
Primary bedroom
- Features: En Suite Bathroom, Walk-In Closet(s)
- Level: Second
- Area: 204 Square Feet
- Dimensions: 12x17
Bedroom 2
- Features: Ceiling Fan(s), Walk-In Closet(s)
- Level: Second
- Area: 144 Square Feet
- Dimensions: 12x12
Bedroom 3
- Features: Ceiling Fan(s), Coat Closet
- Level: Second
- Area: 121 Square Feet
- Dimensions: 11x11
Bedroom 4
- Features: Ceiling Fan(s), Coat Closet
- Level: Second
- Area: 100 Square Feet
- Dimensions: 10x10
Primary bathroom
- Features: Bath With Whirlpool, Dual Sinks, En Suite Bathroom, Jack & Jill Bathroom, Linen Closet
- Level: Second
- Area: 204 Square Feet
- Dimensions: 12x17
Den
- Level: First
- Area: 156 Square Feet
- Dimensions: 12x13
Dining room
- Features: Sink - Pedestal
- Level: First
- Area: 154 Square Feet
- Dimensions: 11x14
Florida room
- Features: Ceiling Fan(s)
- Level: First
- Area: 420 Square Feet
- Dimensions: 10x42
Foyer
- Level: First
- Area: 104 Square Feet
- Dimensions: 13x8
Kitchen
- Features: Pantry
- Level: First
- Area: 168 Square Feet
- Dimensions: 12x14
Living room
- Level: First
Heating
- Central, Electric
Cooling
- Central Air
Appliances
- Included: Dishwasher, Disposal, Dryer, Electric Water Heater, Exhaust Fan, Microwave, Range, Refrigerator, Washer
- Laundry: Common Area
Features
- Ceiling Fan(s), Eating Space In Kitchen, High Ceilings, Kitchen/Family Room Combo, Open Floorplan, PrimaryBedroom Upstairs, Solid Surface Counters, Thermostat, Walk-In Closet(s)
- Flooring: Carpet, Ceramic Tile, Laminate
- Windows: Window Treatments
- Has fireplace: No
- Furnished: Yes
Interior area
- Total structure area: 3,578
- Total interior livable area: 2,396 sqft
Video & virtual tour
Property
Parking
- Total spaces: 2
- Parking features: Driveway, Garage Door Opener, Ground Level
- Attached garage spaces: 2
- Has uncovered spaces: Yes
- Details: Garage Dimensions: 20x22
Features
- Levels: Two
- Stories: 2
- Patio & porch: Enclosed, Screened
- Exterior features: Irrigation System, Sidewalk
- Fencing: Vinyl
Lot
- Size: 8,253 Square Feet
- Dimensions: 70 x 123
Details
- Parcel number: 182629262600010160
- Zoning: OPUD
- Special conditions: None
Construction
Type & style
- Home type: SingleFamily
- Property subtype: Single Family Residence
Materials
- Block, Stucco
- Foundation: Slab
- Roof: Shingle
Condition
- Completed
- New construction: No
- Year built: 2002
Utilities & green energy
- Sewer: Public Sewer
- Water: Public
- Utilities for property: Cable Connected, Electricity Connected, Public, Sewer Connected, Water Connected
Community & HOA
Community
- Features: Clubhouse, Fitness Center, Gated Community - No Guard, Pool, Tennis Court(s)
- Subdivision: BRIGHTON LAKES PH 1 PRCL D
HOA
- Has HOA: Yes
- Amenities included: Fitness Center, Gated, Park, Pickleball Court(s), Pool, Spa/Hot Tub, Tennis Court(s)
- HOA fee: $13 monthly
- HOA name: Brighton Lakes Community Association
- HOA phone: 407-566-1935
- Pet fee: $0 monthly
Location
- Region: Kissimmee
Financial & listing details
- Price per square foot: $173/sqft
- Tax assessed value: $312,200
- Annual tax amount: $7,179
- Date on market: 5/10/2025
- Cumulative days on market: 192 days
- Listing terms: Cash,Conventional,FHA,VA Loan
- Ownership: Fee Simple
- Total actual rent: 0
- Electric utility on property: Yes
- Road surface type: Asphalt
Estimated market value
Not available
Estimated sales range
Not available
Not available
Price history
Price history
| Date | Event | Price |
|---|---|---|
| 10/30/2025 | Listed for sale | $415,000$173/sqft |
Source: | ||
| 9/24/2025 | Listing removed | $415,000$173/sqft |
Source: | ||
| 6/10/2025 | Price change | $415,000-2.4%$173/sqft |
Source: | ||
| 5/10/2025 | Listed for sale | $425,000$177/sqft |
Source: | ||
| 5/26/2022 | Sold | $425,000-4.5%$177/sqft |
Source: Public Record Report a problem | ||
Public tax history
Public tax history
| Year | Property taxes | Tax assessment |
|---|---|---|
| 2024 | $7,479 -3.8% | $312,200 -5.6% |
| 2023 | $7,777 +80.8% | $330,600 +24.5% |
| 2022 | $4,302 +12.1% | $265,600 +32.5% |
Find assessor info on the county website
BuyAbility℠ payment
Est. payment
$2,666/mo
Principal & interest
$1993
Property taxes
$515
Other costs
$158
Climate risks
Neighborhood: 34746
Nearby schools
GreatSchools rating
- 4/10Sunrise Elementary SchoolGrades: PK-5Distance: 1.8 mi
- 5/10Horizon Middle SchoolGrades: 6-8Distance: 1.5 mi
- 4/10Poinciana High SchoolGrades: 9-12Distance: 2.6 mi
Schools provided by the listing agent
- Elementary: Sunrise Elementary
- Middle: Horizon Middle
- High: Poinciana High School
Source: Stellar MLS. This data may not be complete. We recommend contacting the local school district to confirm school assignments for this home.
- Loading
- Loading
