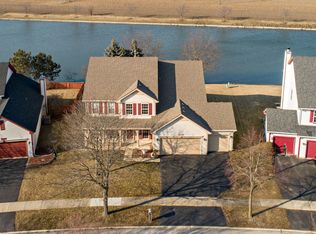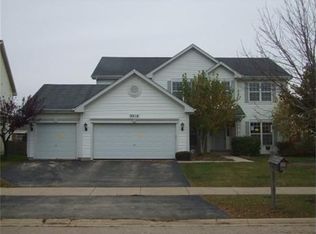Closed
$465,000
2530 Biltmore Cir, Aurora, IL 60503
4beds
2,822sqft
Single Family Residence
Built in 1999
9,583.2 Square Feet Lot
$471,700 Zestimate®
$165/sqft
$3,925 Estimated rent
Home value
$471,700
$434,000 - $514,000
$3,925/mo
Zestimate® history
Loading...
Owner options
Explore your selling options
What's special
***PRICED BELOW MARKET!*** You won't find a better deal in town! This ENORMOUS lakefront home just needs a little paint and cosmetic appointments and watch your investment soar! Incredible Lakewood Valley lakefront home featuring 4 bedrooms on 2nd floor, 2.1 baths, enormous kitchen with solid oak cabinets, granite counter tops, prep island, tons of counter space, stainless appliances, walk in pantry, spacious family room with gas/woodburning fireplace, more ample space in the formal dining and living room, as well as the executive den or 5th main level bedroom, located off of the foyer. Main level laundry room and mud room off of the extra wide/deep 2 car garage, grand owners en suite features 2 walk in closets, luxury bathroom w/separate shower, soaker tub, dual vanity. Large bedroom 2 features another enormous walk in closet, additional bedrooms are both also quite spacious with one of the guest bedrooms and owners suite over looking views of the tranquil, private lake. Enjoy the lazy days of summer on your trex deck and your private fenced back yard with mature trees. Lakewood Valley has a host of exclusive amenities including your own community pool, clubhouse, bike paths, parks, and so much more. Situated 3 miles west of Naperville & Rt 59, shops, dining, entertainment, and recreation. Lakewood Valley goes to celebrated Oswego school district 308, Oswego East HS, Wolfs Crossing Elementary, and Bednarcik Jr HS.
Zillow last checked: 8 hours ago
Listing updated: August 29, 2025 at 02:48pm
Listing courtesy of:
Michelle Sather, ABR,GRI,PSA,SFR,SRS 630-247-8428,
Mode 1 Real Estate LLC
Bought with:
Daniel Garcia
Duarte Realty Company
Source: MRED as distributed by MLS GRID,MLS#: 12428474
Facts & features
Interior
Bedrooms & bathrooms
- Bedrooms: 4
- Bathrooms: 3
- Full bathrooms: 2
- 1/2 bathrooms: 1
Primary bedroom
- Features: Flooring (Carpet), Bathroom (Full)
- Level: Second
- Area: 285 Square Feet
- Dimensions: 15X19
Bedroom 2
- Features: Flooring (Carpet)
- Level: Second
- Area: 182 Square Feet
- Dimensions: 14X13
Bedroom 3
- Features: Flooring (Carpet)
- Level: Second
- Area: 182 Square Feet
- Dimensions: 14X13
Bedroom 4
- Features: Flooring (Carpet)
- Level: Second
- Area: 156 Square Feet
- Dimensions: 13X12
Den
- Features: Flooring (Hardwood)
- Level: Main
- Area: 196 Square Feet
- Dimensions: 14X14
Dining room
- Features: Flooring (Hardwood)
- Level: Main
- Area: 182 Square Feet
- Dimensions: 13X14
Family room
- Features: Flooring (Hardwood)
- Level: Main
- Area: 288 Square Feet
- Dimensions: 18X16
Kitchen
- Features: Kitchen (Eating Area-Table Space, Island, Pantry-Walk-in, Granite Counters), Flooring (Hardwood)
- Level: Main
- Area: 288 Square Feet
- Dimensions: 18X16
Laundry
- Features: Flooring (Vinyl)
- Level: Main
- Area: 80 Square Feet
- Dimensions: 10X8
Living room
- Features: Flooring (Hardwood)
- Level: Main
- Area: 330 Square Feet
- Dimensions: 22X15
Heating
- Natural Gas
Cooling
- Central Air
Appliances
- Included: Range, Dishwasher, Refrigerator, Washer, Dryer, Disposal
- Laundry: Main Level, Gas Dryer Hookup, In Unit, Sink
Features
- Vaulted Ceiling(s), High Ceilings, Open Floorplan, Dining Combo, Granite Counters, Health Facilities, Pantry
- Flooring: Hardwood
- Doors: Storm Door(s)
- Windows: Drapes
- Basement: Unfinished,Full
- Number of fireplaces: 1
- Fireplace features: Wood Burning, Gas Starter, Family Room
Interior area
- Total structure area: 0
- Total interior livable area: 2,822 sqft
Property
Parking
- Total spaces: 2
- Parking features: Asphalt, Garage Door Opener, On Site, Garage Owned, Attached, Garage
- Attached garage spaces: 2
- Has uncovered spaces: Yes
Accessibility
- Accessibility features: No Disability Access
Features
- Stories: 2
- Patio & porch: Deck
- Has view: Yes
- View description: Back of Property
- Water view: Back of Property
Lot
- Size: 9,583 sqft
- Dimensions: 76X142
Details
- Parcel number: 0701072040070000
- Special conditions: None
Construction
Type & style
- Home type: SingleFamily
- Architectural style: Traditional
- Property subtype: Single Family Residence
Materials
- Vinyl Siding
- Foundation: Concrete Perimeter
- Roof: Asphalt
Condition
- New construction: No
- Year built: 1999
Utilities & green energy
- Sewer: Public Sewer
- Water: Public
Community & neighborhood
Security
- Security features: Carbon Monoxide Detector(s)
Community
- Community features: Clubhouse, Park, Pool, Tennis Court(s), Lake, Curbs, Gated, Sidewalks, Street Lights, Street Paved
Location
- Region: Aurora
- Subdivision: Lakewood Valley
HOA & financial
HOA
- Has HOA: Yes
- HOA fee: $330 annually
- Services included: Clubhouse, Pool
Other
Other facts
- Listing terms: Conventional
- Ownership: Fee Simple w/ HO Assn.
Price history
| Date | Event | Price |
|---|---|---|
| 8/29/2025 | Sold | $465,000+3.4%$165/sqft |
Source: | ||
| 8/11/2025 | Contingent | $449,900$159/sqft |
Source: | ||
| 7/29/2025 | Listed for sale | $449,900+77.1%$159/sqft |
Source: | ||
| 6/30/2003 | Sold | $254,000$90/sqft |
Source: Public Record | ||
| 2/26/2003 | Sold | $254,000+5%$90/sqft |
Source: Public Record | ||
Public tax history
| Year | Property taxes | Tax assessment |
|---|---|---|
| 2023 | $10,530 +18.3% | $126,461 +19.9% |
| 2022 | $8,902 -4.5% | $105,477 +5% |
| 2021 | $9,318 +4.6% | $100,454 +1.6% |
Find assessor info on the county website
Neighborhood: 60503
Nearby schools
GreatSchools rating
- 10/10Wolfs Crossing Elementary SchoolGrades: PK-5Distance: 0.9 mi
- 7/10Bednarcik Junior High SchoolGrades: 6-8Distance: 1 mi
- 9/10Oswego East High SchoolGrades: 9-12Distance: 1.6 mi
Schools provided by the listing agent
- Elementary: Wolfs Crossing Elementary School
- Middle: Bednarcik Junior High School
- High: Oswego East High School
- District: 308
Source: MRED as distributed by MLS GRID. This data may not be complete. We recommend contacting the local school district to confirm school assignments for this home.

Get pre-qualified for a loan
At Zillow Home Loans, we can pre-qualify you in as little as 5 minutes with no impact to your credit score.An equal housing lender. NMLS #10287.
Sell for more on Zillow
Get a free Zillow Showcase℠ listing and you could sell for .
$471,700
2% more+ $9,434
With Zillow Showcase(estimated)
$481,134
