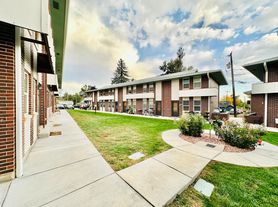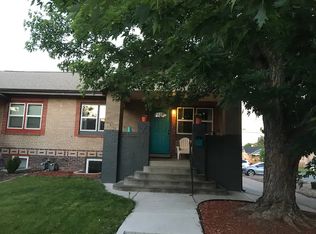BRAND NEW 5-bedroom, 4-bathroom new build half-duplex in Edgewater with 3,029 finished sq. ft, with an oversized detached 2-car garage and a fenced yard. This home is distinctive with its three above-grade levels providing stunning treetop views. Conveniently located just blocks from all the city has to offer with easy access to a plethora of amenities. Built with a focus on craftsmanship, this house boasts a well thought-out open floor plan that brings in ample natural light and a spacious living area. The kitchen features custom cabinetry, quartz and waterfall countertops, and modern gas range, a combo microwave and wall oven, and downdraft venting. A private main-level office may also be utilized as a main-level bedroom. The second floor has a large primary suite with vaulted ceilings, a five-piece bath, and a spacious walk-in closet. Additionally, the second floor has a laundry room, two more bedrooms, and another bathroom. Ascend the oak staircase to find a third-floor loft/bedroom and a walk-out deck presenting city views over the treetops. Nearby attractions include Sloan's Lake, Edgewater Beer Garden, Edgewater Public Market, Joyride Brewing, bars, restaurants, and much more.
Six month lease term, automatically renewing. Utilities are not included. Security deposit is equal to one month of rent.
Pets okay on a case-by-case basis with additional pet rent.
House for rent
Accepts Zillow applications
$5,750/mo
2530 Chase St, Denver, CO 80214
5beds
3,029sqft
Price may not include required fees and charges.
Single family residence
Available now
Dogs OK
Central air
In unit laundry
Detached parking
Forced air
What's special
Fenced yardCity viewsStunning treetop viewsWalk-out deckFive-piece bathVaulted ceilingsModern gas range
- 22 days
- on Zillow |
- -- |
- -- |
Travel times
Facts & features
Interior
Bedrooms & bathrooms
- Bedrooms: 5
- Bathrooms: 4
- Full bathrooms: 4
Heating
- Forced Air
Cooling
- Central Air
Appliances
- Included: Dishwasher, Dryer, Freezer, Microwave, Oven, Refrigerator, Washer
- Laundry: In Unit
Features
- Walk In Closet
- Flooring: Carpet, Hardwood, Tile
Interior area
- Total interior livable area: 3,029 sqft
Property
Parking
- Parking features: Detached
- Details: Contact manager
Features
- Exterior features: Heating system: Forced Air, Walk In Closet
Details
- Parcel number: 300526730
Construction
Type & style
- Home type: SingleFamily
- Property subtype: Single Family Residence
Community & HOA
Location
- Region: Denver
Financial & listing details
- Lease term: 6 Month
Price history
| Date | Event | Price |
|---|---|---|
| 9/11/2025 | Listed for rent | $5,750$2/sqft |
Source: Zillow Rentals | ||

