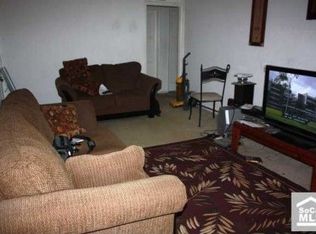Trista Le DRE #02164716 714-722-9595,
Citihome,
Co-Listing Agent: Betty Hwang DRE #02157800,
Citihome
2530 Huckleberry Rd, Santa Ana, CA 92706
Home value
$879,000
$809,000 - $958,000
$3,348/mo
Loading...
Owner options
Explore your selling options
What's special
Zillow last checked: 8 hours ago
Listing updated: December 04, 2024 at 06:28pm
Trista Le DRE #02164716 714-722-9595,
Citihome,
Co-Listing Agent: Betty Hwang DRE #02157800,
Citihome
Kenneth Pham, DRE #02086632
eXp Realty of Southern California, Inc
Facts & features
Interior
Bedrooms & bathrooms
- Bedrooms: 2
- Bathrooms: 1
- Full bathrooms: 1
- Main level bathrooms: 1
- Main level bedrooms: 2
Bedroom
- Features: All Bedrooms Down
Bathroom
- Features: Bathroom Exhaust Fan, Low Flow Plumbing Fixtures, Separate Shower
Kitchen
- Features: Solid Surface Counters
Other
- Features: Walk-In Closet(s)
Heating
- Central
Cooling
- Central Air
Appliances
- Included: Dishwasher, Electric Oven, Disposal, Gas Range, Microwave, Water Heater
- Laundry: Inside, Laundry Room, Stacked
Features
- Breakfast Bar, Separate/Formal Dining Room, Open Floorplan, All Bedrooms Down, Walk-In Closet(s)
- Windows: Blinds
- Has fireplace: No
- Fireplace features: None
- Common walls with other units/homes: No Common Walls
Interior area
- Total interior livable area: 1,108 sqft
Property
Parking
- Total spaces: 1
- Parking features: Driveway, Garage Faces Front, Garage
- Attached garage spaces: 1
Accessibility
- Accessibility features: No Stairs, Accessible Doors
Features
- Levels: One
- Stories: 1
- Entry location: Front
- Patio & porch: Concrete
- Pool features: None
- Spa features: None
- Fencing: Block
- Has view: Yes
- View description: None
Lot
- Size: 8,154 sqft
- Features: Front Yard, Lawn, Level, Street Level
Details
- Parcel number: 10112213
- Special conditions: Standard
Construction
Type & style
- Home type: SingleFamily
- Architectural style: Traditional
- Property subtype: Single Family Residence
Materials
- Drywall, Stucco
- Foundation: Slab
- Roof: Asphalt
Condition
- Turnkey
- New construction: No
- Year built: 1950
Utilities & green energy
- Sewer: Public Sewer
- Water: Public
- Utilities for property: Electricity Connected, Natural Gas Connected, Sewer Available, Water Connected
Community & neighborhood
Community
- Community features: Biking, Curbs, Dog Park, Park, Suburban, Sidewalks
Location
- Region: Santa Ana
- Subdivision: None
Other
Other facts
- Listing terms: Cash,Cash to New Loan
Price history
| Date | Event | Price |
|---|---|---|
| 8/22/2024 | Sold | $855,000+3.6%$772/sqft |
Source: | ||
| 7/28/2024 | Pending sale | $825,000$745/sqft |
Source: | ||
| 7/26/2024 | Contingent | $825,000$745/sqft |
Source: | ||
| 7/19/2024 | Price change | $825,000-7.2%$745/sqft |
Source: | ||
| 7/10/2024 | Listed for sale | $889,000+14.7%$802/sqft |
Source: | ||
Public tax history
| Year | Property taxes | Tax assessment |
|---|---|---|
| 2025 | $9,970 +6.4% | $855,000 +6% |
| 2024 | $9,366 +1.8% | $806,310 +2% |
| 2023 | $9,200 -9.1% | $790,500 +322.6% |
Find assessor info on the county website
Neighborhood: 92706
Nearby schools
GreatSchools rating
- 3/10Clinton-Mendenhall Elementary SchoolGrades: K-6Distance: 0.5 mi
- 7/10Leroy L. Doig Intermediate SchoolGrades: 7-8Distance: 0.3 mi
- 6/10Santiago High SchoolGrades: 9-12Distance: 0.7 mi
Schools provided by the listing agent
- Elementary: Clinton
- High: Santiago
Source: CRMLS. This data may not be complete. We recommend contacting the local school district to confirm school assignments for this home.
Get a cash offer in 3 minutes
Find out how much your home could sell for in as little as 3 minutes with a no-obligation cash offer.
$879,000
Get a cash offer in 3 minutes
Find out how much your home could sell for in as little as 3 minutes with a no-obligation cash offer.
$879,000
