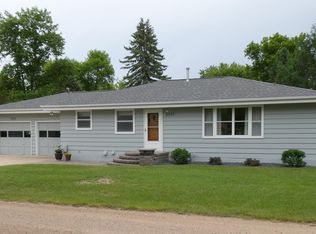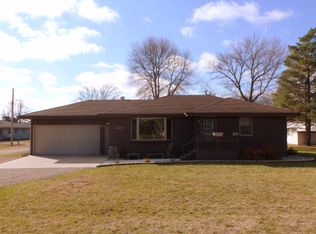Closed
Zestimate®
$242,000
2530 Lutefisk Ln, Windom, MN 56101
4beds
2,704sqft
Single Family Residence
Built in 1961
0.34 Acres Lot
$242,000 Zestimate®
$89/sqft
$1,734 Estimated rent
Home value
$242,000
Estimated sales range
Not available
$1,734/mo
Zestimate® history
Loading...
Owner options
Explore your selling options
What's special
Need 4 bedrooms? Step inside to find a warm, inviting layout with a seamless flow between the living room, dining area, and kitchen. Large windows frame views of the lush yard, while the private backyard offers a serene space for morning coffee or evening gatherings.
This home is perfect for those seeking a peaceful neighborhood setting without sacrificing proximity to leisure and amenities.
Gorgeous landscaping gives you eye-popping curb appeal, and your serene backyard oasis is perfect for relaxing with friends and family.
The attached 3-car garage provides ample room for vehicles and storage.
Located just a few minutes from the golf course and local park, this home is ready for you!
Zillow last checked: 8 hours ago
Listing updated: October 24, 2025 at 01:20pm
Listed by:
Sally Larson 507-822-0499,
River's Edge Realty,
Betsy Herding 507-227-6064
Bought with:
Non-MLS
Source: NorthstarMLS as distributed by MLS GRID,MLS#: 6771484
Facts & features
Interior
Bedrooms & bathrooms
- Bedrooms: 4
- Bathrooms: 2
- Full bathrooms: 1
- 3/4 bathrooms: 1
Bedroom 1
- Level: Main
- Area: 172.96 Square Feet
- Dimensions: 18.4x9.4
Bedroom 2
- Level: Main
- Area: 114.33 Square Feet
- Dimensions: 10.3x11.10
Bedroom 3
- Level: Main
- Area: 126.54 Square Feet
- Dimensions: 11.4x11.10
Bedroom 4
- Level: Basement
- Area: 196 Square Feet
- Dimensions: 17.5x11.2
Dining room
- Level: Main
- Area: 13.92 Square Feet
- Dimensions: 11.6x1.2
Exercise room
- Level: Basement
- Area: 198 Square Feet
- Dimensions: 16.5x12
Kitchen
- Level: Main
- Area: 142.78 Square Feet
- Dimensions: 11.8x12.10
Living room
- Level: Main
- Area: 206.46 Square Feet
- Dimensions: 18.6x11.10
Recreation room
- Level: Basement
- Area: 362.73 Square Feet
- Dimensions: 32.1x11.3
Utility room
- Level: Basement
- Area: 402 Square Feet
- Dimensions: 33.5x12
Walk in closet
- Level: Main
- Area: 46.06 Square Feet
- Dimensions: 4.7x9.8
Heating
- Forced Air
Cooling
- Central Air
Features
- Basement: Drain Tiled,Drainage System,Egress Window(s),Finished,Full
- Has fireplace: No
Interior area
- Total structure area: 2,704
- Total interior livable area: 2,704 sqft
- Finished area above ground: 1,352
- Finished area below ground: 700
Property
Parking
- Total spaces: 3
- Parking features: Attached
- Attached garage spaces: 3
- Details: Garage Dimensions (20x34), Garage Door Height (8)
Accessibility
- Accessibility features: None
Features
- Levels: One
- Stories: 1
- Patio & porch: Patio
Lot
- Size: 0.34 Acres
- Dimensions: 115 x 135
Details
- Additional structures: Storage Shed
- Foundation area: 1352
- Parcel number: 250223300
- Zoning description: Residential-Single Family
Construction
Type & style
- Home type: SingleFamily
- Property subtype: Single Family Residence
Materials
- Vinyl Siding
- Roof: Asphalt
Condition
- Age of Property: 64
- New construction: No
- Year built: 1961
Utilities & green energy
- Electric: Circuit Breakers
- Gas: Natural Gas
- Sewer: City Sewer/Connected
- Water: City Water/Connected
Community & neighborhood
Location
- Region: Windom
HOA & financial
HOA
- Has HOA: No
Price history
| Date | Event | Price |
|---|---|---|
| 10/24/2025 | Sold | $242,000+3%$89/sqft |
Source: | ||
| 9/23/2025 | Pending sale | $235,000$87/sqft |
Source: | ||
| 9/2/2025 | Price change | $235,000-1.7%$87/sqft |
Source: | ||
| 8/12/2025 | Listed for sale | $239,000+94.3%$88/sqft |
Source: | ||
| 7/25/2016 | Sold | $123,000$45/sqft |
Source: | ||
Public tax history
| Year | Property taxes | Tax assessment |
|---|---|---|
| 2025 | $2,476 +6.3% | $195,800 -2.5% |
| 2024 | $2,330 -4% | $200,800 -2.7% |
| 2023 | $2,428 +30.8% | $206,400 +14.3% |
Find assessor info on the county website
Neighborhood: 56101
Nearby schools
GreatSchools rating
- 4/10Windom Area ElementaryGrades: K-5Distance: 1.1 mi
- 4/10Windom Middle SchoolGrades: 6-8Distance: 1.1 mi
- 5/10Windom Senior High SchoolGrades: 9-12Distance: 1.1 mi

Get pre-qualified for a loan
At Zillow Home Loans, we can pre-qualify you in as little as 5 minutes with no impact to your credit score.An equal housing lender. NMLS #10287.

