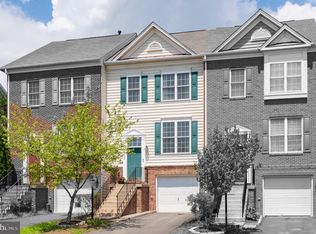Sold for $530,000 on 05/02/25
$530,000
2530 Oak Tree Ln, Woodbridge, VA 22191
3beds
2,116sqft
Townhouse
Built in 2006
2,935 Square Feet Lot
$531,600 Zestimate®
$250/sqft
$2,657 Estimated rent
Home value
$531,600
$494,000 - $574,000
$2,657/mo
Zestimate® history
Loading...
Owner options
Explore your selling options
What's special
4..75% ASSUMABLE VA LOAN!!! This beautiful end-unit townhome with a garage, located in the desirable River Oaks community, is ready for its new owner. Recent updates include LVP flooring on the main and lower levels in 2022, both HVAC units replaced in 2023, and a new water heater in 2024. The main level features a powder room, a spacious living room, a large dining area adjacent to the kitchen, and a spacious bump-out that is perfect for a home office, play area, or family room. The kitchen boasts stainless steel appliances, Corian countertops, oak cabinetry, and a pantry. Upstairs, you’ll be impressed by the generous owner’s suite, complete with a walk-in closet, a sitting room in the bump-out area, and an ensuite bath featuring dual sinks, a separate soaking tub, and a shower. Additionally, there are two more bedrooms and a hall bathroom on the upper level. The finished basement offers a perfect personal retreat or space for overnight guests. It includes a recreation room, a half bath, ample storage, and a walkout to the garage. The home also features a fenced rear yard, ideal for pets or entertaining friends. This location is great for commuters, with just a 15-minute drive to the Virginia Railway Express (VRE) for a quick ride to DC. The community amenities include a community center, swimming pool, tennis courts, playgrounds, and more. With easy access to I-95 and less than 2 miles to Southbridge Plaza for shopping and dining, this home offers both convenience and comfort.
Zillow last checked: 8 hours ago
Listing updated: May 06, 2025 at 10:55am
Listed by:
Jason Sanders 703-298-7037,
Samson Properties,
Co-Listing Agent: Bonnie Sanders 703-582-1095,
Samson Properties
Bought with:
Mr. Travell Eiland, 0225242012
Keller Williams Preferred Properties
Source: Bright MLS,MLS#: VAPW2089836
Facts & features
Interior
Bedrooms & bathrooms
- Bedrooms: 3
- Bathrooms: 4
- Full bathrooms: 2
- 1/2 bathrooms: 2
- Main level bathrooms: 1
Primary bedroom
- Level: Upper
Bedroom 2
- Level: Upper
Bedroom 3
- Level: Upper
Primary bathroom
- Level: Upper
Bathroom 2
- Level: Upper
Dining room
- Level: Main
Family room
- Level: Main
Half bath
- Level: Main
Half bath
- Level: Lower
Kitchen
- Level: Main
Laundry
- Level: Lower
Living room
- Level: Main
Recreation room
- Level: Lower
Heating
- Central, Natural Gas
Cooling
- Central Air, Electric
Appliances
- Included: Stainless Steel Appliance(s), Microwave, Dishwasher, Disposal, Humidifier, Refrigerator, Cooktop, Gas Water Heater
- Laundry: Laundry Room
Features
- Ceiling Fan(s), Open Floorplan, Kitchen Island, Primary Bath(s), Walk-In Closet(s)
- Flooring: Carpet, Ceramic Tile, Luxury Vinyl
- Basement: Finished,Garage Access,Heated,Improved,Interior Entry
- Has fireplace: No
Interior area
- Total structure area: 2,956
- Total interior livable area: 2,116 sqft
- Finished area above ground: 1,696
- Finished area below ground: 420
Property
Parking
- Total spaces: 2
- Parking features: Garage Door Opener, Basement, Garage Faces Front, Asphalt, Attached, Driveway
- Attached garage spaces: 1
- Uncovered spaces: 1
Accessibility
- Accessibility features: Other
Features
- Levels: Three
- Stories: 3
- Patio & porch: Deck
- Pool features: Community
- Fencing: Partial
Lot
- Size: 2,935 sqft
Details
- Additional structures: Above Grade, Below Grade
- Parcel number: 8289886677
- Zoning: R6
- Special conditions: Standard
Construction
Type & style
- Home type: Townhouse
- Architectural style: Colonial
- Property subtype: Townhouse
Materials
- Vinyl Siding, Brick
- Foundation: Concrete Perimeter
Condition
- Excellent,Very Good
- New construction: No
- Year built: 2006
Utilities & green energy
- Sewer: Public Sewer
- Water: Public
Community & neighborhood
Location
- Region: Woodbridge
- Subdivision: River Oaks
HOA & financial
HOA
- Has HOA: Yes
- HOA fee: $119 monthly
- Amenities included: Pool, Tennis Court(s), Clubhouse, Tot Lots/Playground
- Services included: Common Area Maintenance, Snow Removal, Trash
- Association name: RIVER OAKS
Other
Other facts
- Listing agreement: Exclusive Right To Sell
- Listing terms: Cash,Conventional,FHA,VA Loan,Assumable
- Ownership: Fee Simple
Price history
| Date | Event | Price |
|---|---|---|
| 5/2/2025 | Sold | $530,000+3.9%$250/sqft |
Source: | ||
| 4/1/2025 | Contingent | $510,000$241/sqft |
Source: | ||
| 3/26/2025 | Listed for sale | $510,000+13.3%$241/sqft |
Source: | ||
| 7/11/2022 | Sold | $450,000+5.9%$213/sqft |
Source: | ||
| 5/31/2022 | Pending sale | $425,000$201/sqft |
Source: | ||
Public tax history
| Year | Property taxes | Tax assessment |
|---|---|---|
| 2025 | $4,792 +8.5% | $488,700 +10% |
| 2024 | $4,418 +1.8% | $444,200 +6.5% |
| 2023 | $4,338 -1.1% | $416,900 +7.6% |
Find assessor info on the county website
Neighborhood: River Oaks
Nearby schools
GreatSchools rating
- 5/10River Oaks Elementary SchoolGrades: PK-5Distance: 4.3 mi
- 6/10Potomac Shores MiddleGrades: 6-8Distance: 1.6 mi
- 3/10Potomac High SchoolGrades: 9-12Distance: 1.3 mi
Schools provided by the listing agent
- Elementary: River Oaks
- Middle: Potomac Shores
- High: Potomac
- District: Prince William County Public Schools
Source: Bright MLS. This data may not be complete. We recommend contacting the local school district to confirm school assignments for this home.
Get a cash offer in 3 minutes
Find out how much your home could sell for in as little as 3 minutes with a no-obligation cash offer.
Estimated market value
$531,600
Get a cash offer in 3 minutes
Find out how much your home could sell for in as little as 3 minutes with a no-obligation cash offer.
Estimated market value
$531,600
