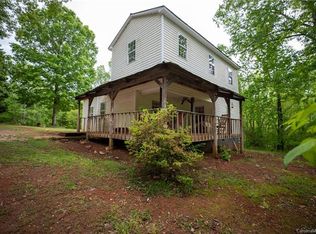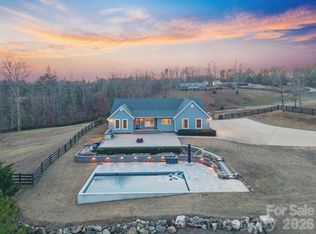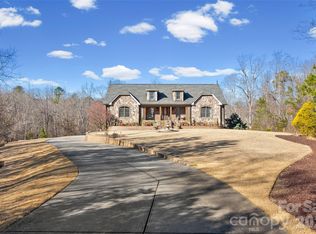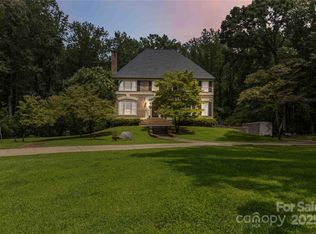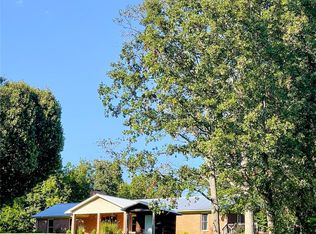Sitting perched up on a hill for magnificent views and located only 7 miles to York. Needing Space? This one has it!
This all brick home with 4867 heated square feet, all wood and tile flooring with the primary bedroom tile floor being heated, the main floor has the primary bedroom and a guest bedroom & bath . The upstairs has 3 bedrooms and 2 more baths & a bonus room. Home also has a 3 car attached garage.There is a barn & a covered shed. Bring the horses, cattle and your four wheelers. Plenty of room to enjoy nature, plant a garden and more! The pond is not located on the property but the view is great!
Seller will be cleaning up the items under the shed.
Active
$1,250,000
2530 Sharon Rd, York, SC 29745
5beds
4,867sqft
Est.:
Single Family Residence
Built in 2005
14.99 Acres Lot
$-- Zestimate®
$257/sqft
$-- HOA
What's special
All brick homeWood and tile flooring
- 265 days |
- 704 |
- 19 |
Zillow last checked: 8 hours ago
Listing updated: December 30, 2025 at 01:19pm
Listing Provided by:
Cheryl Boyd cheryldjb@aol.com,
RE/MAX Executive
Source: Canopy MLS as distributed by MLS GRID,MLS#: 4254461
Tour with a local agent
Facts & features
Interior
Bedrooms & bathrooms
- Bedrooms: 5
- Bathrooms: 5
- Full bathrooms: 4
- 1/2 bathrooms: 1
- Main level bedrooms: 2
Primary bedroom
- Level: Main
Bedroom s
- Level: Main
Bedroom s
- Level: Upper
Bedroom s
- Level: Upper
Bedroom s
- Level: Upper
Bathroom full
- Level: Main
Bathroom full
- Level: Main
Bathroom half
- Level: Main
Bathroom full
- Level: Upper
Bathroom full
- Level: Upper
Bonus room
- Level: Upper
Dining room
- Level: Main
Other
- Level: Main
Kitchen
- Level: Main
Laundry
- Level: Main
Office
- Level: Upper
Heating
- Central, Electric
Cooling
- Central Air, Electric
Appliances
- Included: Dishwasher, Electric Cooktop, Electric Water Heater, Wall Oven
- Laundry: Electric Dryer Hookup, Laundry Room, Washer Hookup
Features
- Breakfast Bar, Kitchen Island, Pantry, Walk-In Closet(s), Whirlpool
- Flooring: Tile, Wood
- Doors: Insulated Door(s)
- Windows: Insulated Windows
- Has basement: No
- Attic: Pull Down Stairs
- Fireplace features: Great Room
Interior area
- Total structure area: 4,867
- Total interior livable area: 4,867 sqft
- Finished area above ground: 4,867
- Finished area below ground: 0
Property
Parking
- Total spaces: 3
- Parking features: Attached Garage, Garage on Main Level
- Attached garage spaces: 3
Features
- Levels: Two
- Stories: 2
- Patio & porch: Front Porch, Rear Porch
- Exterior features: Other - See Remarks
- Fencing: Partial
- Has view: Yes
- View description: Long Range
Lot
- Size: 14.99 Acres
Details
- Additional structures: Barn(s), Shed(s)
- Parcel number: 2000000049
- Zoning: AGc
- Special conditions: Standard
Construction
Type & style
- Home type: SingleFamily
- Property subtype: Single Family Residence
Materials
- Brick Full
- Foundation: Crawl Space
- Roof: Metal
Condition
- New construction: No
- Year built: 2005
Utilities & green energy
- Sewer: Septic Installed
- Water: Well
- Utilities for property: Electricity Connected
Community & HOA
Community
- Subdivision: none
Location
- Region: York
Financial & listing details
- Price per square foot: $257/sqft
- Tax assessed value: $752,864
- Date on market: 5/6/2025
- Cumulative days on market: 265 days
- Listing terms: Cash,Conventional,VA Loan
- Electric utility on property: Yes
- Road surface type: Concrete, Paved
Estimated market value
Not available
Estimated sales range
Not available
$4,165/mo
Price history
Price history
| Date | Event | Price |
|---|---|---|
| 10/6/2025 | Price change | $1,250,000-3.8%$257/sqft |
Source: | ||
| 8/21/2025 | Price change | $1,300,000-13.3%$267/sqft |
Source: | ||
| 5/6/2025 | Listed for sale | $1,500,000-20%$308/sqft |
Source: | ||
| 12/15/2024 | Listing removed | $1,875,000$385/sqft |
Source: | ||
| 9/7/2024 | Price change | $1,875,000-2.6%$385/sqft |
Source: | ||
Public tax history
Public tax history
| Year | Property taxes | Tax assessment |
|---|---|---|
| 2025 | -- | $29,383 +18.9% |
| 2024 | $10,604 +322.3% | $24,712 +49.7% |
| 2023 | $2,511 -0.2% | $16,512 |
Find assessor info on the county website
BuyAbility℠ payment
Est. payment
$5,837/mo
Principal & interest
$4847
Property taxes
$552
Home insurance
$438
Climate risks
Neighborhood: 29745
Nearby schools
GreatSchools rating
- 7/10York Intermediate SchoolGrades: 5-6Distance: 4 mi
- 3/10York Middle SchoolGrades: 7-8Distance: 4.3 mi
- 5/10York Comprehensive High SchoolGrades: 9-12Distance: 5.8 mi
Schools provided by the listing agent
- Elementary: Hickory Grove-Sharon
- Middle: York Intermediate
- High: York Comprehensive
Source: Canopy MLS as distributed by MLS GRID. This data may not be complete. We recommend contacting the local school district to confirm school assignments for this home.
