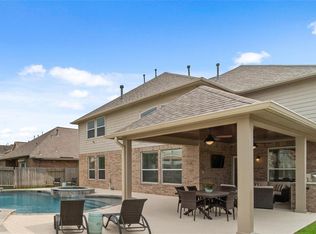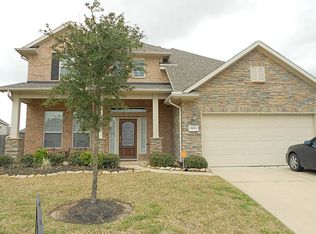THIS IS IT! - ABSOLUTELY STUNNING 1 STORY W/ OPEN & ENTERTAINING FLOOR PLAN! GORGEOUS WOOD FLOORS, STUDY W/ FRENCH DOORS (COULD BE 4TH BEDROOM), KITCHEN HAS GRANITE, WRAP AROUND BREAKFAST BAR, ISLAND, 42' CABINETS, SS APPLIANCES, SPACIOUS FAMILY ROOM W/ COZY GAS FIREPLACE, MASTER BATH W/ DOUBLE SINKS, SEP SHOWER & TUB, HIS & HER CLOSETS, GORGEOUS COVERED BACK PATIO W/ CEILING FANS, SPRINKLER SYSTEM, DOUBLE PANE WINDOWS, ENERGY EFFICIENT W/ RADIANT BARRIER, BRICK ON ALL 4 SIDES OF HOME!, NEARBY SHOPPING, RESTAURANTS, GOLF, PARK & POOL - AND MORE! - WHAT MORE COULD YOU ASK FOR!? - "WELCOME HOME!!"
This property is off market, which means it's not currently listed for sale or rent on Zillow. This may be different from what's available on other websites or public sources.

