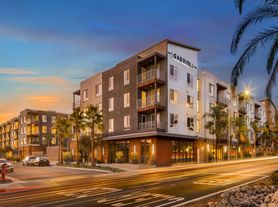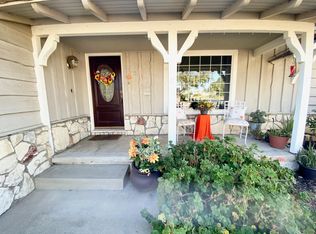Charming home on a desirable, wide, tree-lined street. Walk to downtown shops and restaurants. Square footage does not include a large "bonus" room/office next to garage. Bonus room is detached from house with no bathroom, however it's a great space for many possible uses. Hobby room, sewing, home gym, play room, home office, storage etc (Bonus room sqft not included in total). The garage is an oversize two car garage with auto/remote opener. Unique, long "drive through" driveway goes from 2nd street to the alley. The turnkey interior is lovely, featuring solid, original oak hardwood floors, new central air & heating system, plenty of windows creating a light, bright & open living space. The living room features a beautiful gas fireplace with vintage mantle/surround. The recently updated kitchen includes white shaker-style cabinetry, granite counters and a cozy breakfast nook. A spacious indoor laundry room off the kitchen has built in storage cabinets and a door to the backyard. The backyard of this property is fantastic, featuring a patio courtyard with built in brick BBQ grill and outdoor brick fireplace, multiple (good production) fruit trees and raised bed garden planters are set up and ready to plant your herb/veggie garden! This is a super clean home with loads of character in an appealing old town neighborhood.
House for rent
$3,950/mo
2531 2nd St, La Verne, CA 91750
3beds
2,062sqft
Price may not include required fees and charges.
Singlefamily
Available Mon Dec 1 2025
Central air, ceiling fan
In unit laundry
6 Garage spaces parking
Central, fireplace
What's special
White shaker-style cabinetryDesirable wide tree-lined streetRecently updated kitchenCozy breakfast nookGranite counters
- 1 day |
- -- |
- -- |
Travel times
Looking to buy when your lease ends?
Consider a first-time homebuyer savings account designed to grow your down payment with up to a 6% match & a competitive APY.
Facts & features
Interior
Bedrooms & bathrooms
- Bedrooms: 3
- Bathrooms: 2
- Full bathrooms: 1
- 3/4 bathrooms: 1
Rooms
- Room types: Dining Room, Office
Heating
- Central, Fireplace
Cooling
- Central Air, Ceiling Fan
Appliances
- Included: Disposal, Microwave, Range
- Laundry: In Unit, Inside, Laundry Room
Features
- Ceiling Fan(s), Eat-in Kitchen, Recessed Lighting, Separate/Formal Dining Room, Walk-In Closet(s)
- Flooring: Wood
- Has fireplace: Yes
Interior area
- Total interior livable area: 2,062 sqft
Property
Parking
- Total spaces: 6
- Parking features: Garage, Off Street, Private, Covered
- Has garage: Yes
- Details: Contact manager
Features
- Stories: 1
- Exterior features: Contact manager
- Has view: Yes
- View description: Contact manager
Details
- Parcel number: 8371001030
Construction
Type & style
- Home type: SingleFamily
- Property subtype: SingleFamily
Materials
- Roof: Composition
Condition
- Year built: 1947
Community & HOA
Location
- Region: La Verne
Financial & listing details
- Lease term: 12 Months
Price history
| Date | Event | Price |
|---|---|---|
| 11/14/2025 | Listed for rent | $3,950+3.9%$2/sqft |
Source: CRMLS #CV25260726 | ||
| 4/26/2024 | Listing removed | -- |
Source: CRMLS #CV24062113 | ||
| 3/29/2024 | Listed for rent | $3,800+16.9%$2/sqft |
Source: CRMLS #CV24062113 | ||
| 1/5/2022 | Listing removed | -- |
Source: | ||
| 1/4/2022 | Listed for rent | $3,250+8.3%$2/sqft |
Source: | ||

