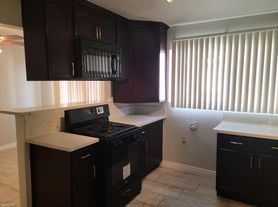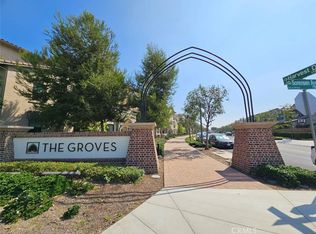The brand-new, gated community at ASTAIRE AT STARLITE in South El Monte features a detached, three-story home located at a desirable end lot, including a private, low-maintenance yard ideal for outdoor living.
The versatile floor plan offers four bedrooms and 3.5 baths. The first floor includes a good-sized private bedroom with a full bath and sliding glass doors that open directly to the back yard perfect for guests, multigenerational households, or a quiet home office. The main level showcases an open great room that connects the dining area with an upgraded kitchen featuring stainless-steel appliances great for everyday living and entertaining. Additional features include upgraded flooring, soundproofing, double insulation, and a sizable balcony perfect for enjoying fresh air or outdoor relaxation. Upstairs, the primary suite offers a walk-in closet and a dual-sink vanity, along with two more bedrooms and a convenient laundry area. ( The entire house is electric, equipped with a solar panel energy-saving system no gas is used.)
The HOA amenities are planned to open soon, including a pool and spa, a recreation center, and landscaped walking trails, all within a secure gated neighborhood. ( Amenities and timelines are per builder/HOA and are subject to change the owner will update, and tenants should verify.) The location is conveniently situated near schools, shopping, golf courses, and major freeways 60 and 10, providing easy access for commuters.
The brand-new, gated community at ASTAIRE AT STARLITE in South El Monte features a detached, three-story home located at a desirable end lot, including a private, low-maintenance yard ideal for outdoor living.
The versatile floor plan offers four bedrooms and 3.5 baths. The first floor includes a good-sized private bedroom with a full bath and sliding glass doors that open directly to the back yard perfect for guests, multigenerational households, or a quiet home office. The main level showcases an open great room that connects the dining area with an upgraded kitchen featuring stainless-steel appliances great for everyday living and entertaining. Additional features include upgraded flooring, soundproofing, double insulation, and a sizable balcony perfect for enjoying fresh air or outdoor relaxation. Upstairs, the primary suite offers a walk-in closet and a dual-sink vanity, along with two more bedrooms and a convenient laundry area. ( The entire house is electric, equipped with a solar panel energy-saving system no gas is used.)
The HOA amenities are planned to open soon, including a pool and spa, a recreation center, and landscaped walking trails, all within a secure gated neighborhood. ( Amenities and timelines are per builder/HOA and are subject to change the owner will update, and tenants should verify.) The location is conveniently situated near schools, shopping, golf courses, and major freeways 60 and 10, providing easy access for commuters.
House for rent
$4,500/mo
2531 Curtain St S, South El Monte, CA 91733
4beds
2,030sqft
Price may not include required fees and charges.
Single family residence
Available now
No pets
-- A/C
In unit laundry
Attached garage parking
Forced air
What's special
Sizable balconyDetached three-story homePrivate low-maintenance yardPrimary suiteStainless-steel appliancesUpgraded flooringOpen great room
- 1 day |
- -- |
- -- |
Travel times
Looking to buy when your lease ends?
With a 6% savings match, a first-time homebuyer savings account is designed to help you reach your down payment goals faster.
Offer exclusive to Foyer+; Terms apply. Details on landing page.
Facts & features
Interior
Bedrooms & bathrooms
- Bedrooms: 4
- Bathrooms: 4
- Full bathrooms: 3
- 1/2 bathrooms: 1
Heating
- Forced Air
Appliances
- Included: Dishwasher, Dryer, Microwave, Oven, Refrigerator, Washer
- Laundry: In Unit
Features
- Walk In Closet
- Flooring: Carpet, Hardwood
Interior area
- Total interior livable area: 2,030 sqft
Video & virtual tour
Property
Parking
- Parking features: Attached
- Has attached garage: Yes
- Details: Contact manager
Accessibility
- Accessibility features: Disabled access
Features
- Exterior features: Gas not included in rent, Heating system: Forced Air, Walk In Closet
- Has private pool: Yes
Construction
Type & style
- Home type: SingleFamily
- Property subtype: Single Family Residence
Community & HOA
HOA
- Amenities included: Pool
Location
- Region: South El Monte
Financial & listing details
- Lease term: 1 Year
Price history
| Date | Event | Price |
|---|---|---|
| 10/13/2025 | Listed for rent | $4,500$2/sqft |
Source: Zillow Rentals | ||

