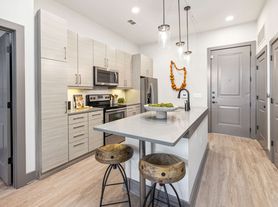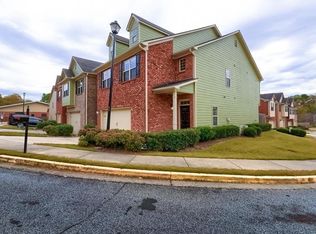Located in the vibrant community of Downtown Duluth, this brand-new townhome offers the perfect blend of modern living and small-town charm. The entry level features a versatile flex room with double doors, ideal for a home office, gym, game room, or additional bedroom. The main level showcases an open-concept layout with a spacious kitchen and family room anchored by a linear fireplace. The kitchen is designed with quartz countertops, GE stainless steel appliances, a large island, stylish tile backsplash, and warm neutral finishes. Double doors open to a covered Juliette balcony, and a large deck off the kitchen is perfect for entertaining. Upstairs, the owner's suite includes a walk-in closet, double vanities, and a luxurious walk-in tiled shower with a drying area. A secondary bedroom with a private bath provides added flexibility. Enjoy low-maintenance living while being just steps from shops, dining, parks, and events in Downtown Duluth. Beautiful pool views make every morning feel bright and inviting!
Listings identified with the FMLS IDX logo come from FMLS and are held by brokerage firms other than the owner of this website. The listing brokerage is identified in any listing details. Information is deemed reliable but is not guaranteed. 2025 First Multiple Listing Service, Inc.
Townhouse for rent
$3,100/mo
2531 High Brow St, Duluth, GA 30096
3beds
2,091sqft
Price may not include required fees and charges.
Townhouse
Available now
No pets
Central air, ceiling fan
In unit laundry
Attached garage parking
Natural gas, fireplace
What's special
Linear fireplaceLarge deckCovered juliette balconyLarge islandFlex roomOpen-concept layoutFamily room
- 2 days
- on Zillow |
- -- |
- -- |
Travel times
Looking to buy when your lease ends?
Consider a first-time homebuyer savings account designed to grow your down payment with up to a 6% match & 3.83% APY.
Facts & features
Interior
Bedrooms & bathrooms
- Bedrooms: 3
- Bathrooms: 4
- Full bathrooms: 3
- 1/2 bathrooms: 1
Rooms
- Room types: Office
Heating
- Natural Gas, Fireplace
Cooling
- Central Air, Ceiling Fan
Appliances
- Included: Dishwasher, Disposal
- Laundry: In Unit, Upper Level
Features
- Ceiling Fan(s), High Ceilings 9 ft Upper, Walk In Closet
- Flooring: Carpet, Hardwood
- Has fireplace: Yes
Interior area
- Total interior livable area: 2,091 sqft
Property
Parking
- Parking features: Attached, Driveway, Garage, Covered
- Has attached garage: Yes
- Details: Contact manager
Features
- Exterior features: Contact manager
Details
- Parcel number: 7160274
Construction
Type & style
- Home type: Townhouse
- Property subtype: Townhouse
Materials
- Roof: Composition,Shake Shingle
Condition
- Year built: 2025
Building
Management
- Pets allowed: No
Community & HOA
Community
- Features: Clubhouse, Pool
- Security: Gated Community
HOA
- Amenities included: Pool
Location
- Region: Duluth
Financial & listing details
- Lease term: 12 Months
Price history
| Date | Event | Price |
|---|---|---|
| 10/2/2025 | Listed for rent | $3,100$1/sqft |
Source: FMLS GA #7659612 | ||

