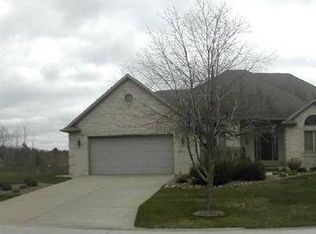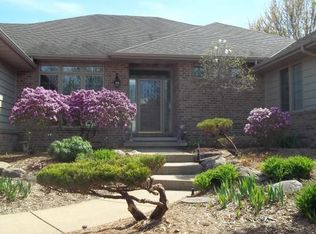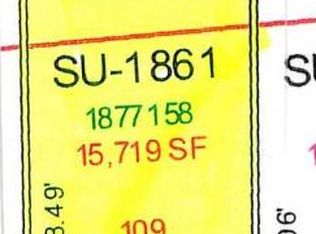Sold
$575,000
2531 Huntington Way, Suamico, WI 54173
3beds
2,960sqft
Single Family Residence
Built in 1995
0.36 Acres Lot
$584,900 Zestimate®
$194/sqft
$-- Estimated rent
Home value
$584,900
$515,000 - $667,000
Not available
Zestimate® history
Loading...
Owner options
Explore your selling options
What's special
Light-filled and welcoming, this open-concept home features transom topped windows, relaxing fireplace and a kitchen with center island and dining area that leads to deck overlooking the picturesque setting. There is 1st floor primary suite, dedicated office and convenient laundry area. The finished lower offers daylight windows, family room, 3rd bedroom with cedar-lined closet and bath. Ideally located just minutes from Green Bay. Nearby marina provides easy access to the Bay. Borders Barkhausen Preserve with 9 miles of trails. This serene community features meandering streets, lush landscaping and tranquil water throughout. Residents enjoy neighborhood events, access to multiple stocked ponds and a kayak launch. The park with sports court and swimming beach is only 2 houses away!
Zillow last checked: 8 hours ago
Listing updated: August 04, 2025 at 03:01am
Listed by:
Alex C Roup OFF-D:920-406-0001,
Todd Wiese Homeselling System, Inc.,
Eric A Arneson 920-604-0595,
Todd Wiese Homeselling System, Inc.
Bought with:
Jody Kemppainen
Shorewest, Realtors
Source: RANW,MLS#: 50308298
Facts & features
Interior
Bedrooms & bathrooms
- Bedrooms: 3
- Bathrooms: 4
- Full bathrooms: 3
- 1/2 bathrooms: 1
Bedroom 1
- Level: Main
- Dimensions: 13x18
Bedroom 2
- Level: Main
- Dimensions: 12x13
Bedroom 3
- Level: Lower
- Dimensions: 14x15
Dining room
- Level: Main
- Dimensions: 12x14
Family room
- Level: Lower
- Dimensions: 17x25
Kitchen
- Level: Main
- Dimensions: 13x16
Living room
- Level: Main
- Dimensions: 20x24
Other
- Description: Foyer
- Level: Main
- Dimensions: 9x13
Other
- Description: Den/Office
- Level: Main
- Dimensions: 15x12
Other
- Description: Laundry
- Level: Main
- Dimensions: 8x9
Heating
- Forced Air
Cooling
- Forced Air, Central Air
Appliances
- Included: Dishwasher, Microwave, Range, Refrigerator, Water Softener Owned
Features
- At Least 1 Bathtub, Breakfast Bar, Cable Available, High Speed Internet, Kitchen Island, Pantry, Vaulted Ceiling(s), Walk-In Closet(s), Walk-in Shower, Wet Bar
- Basement: Full,Full Sz Windows Min 20x24,Sump Pump,Partial Fin. Contiguous
- Number of fireplaces: 1
- Fireplace features: One, Gas
Interior area
- Total interior livable area: 2,960 sqft
- Finished area above ground: 2,218
- Finished area below ground: 742
Property
Parking
- Total spaces: 3
- Parking features: Attached, Heated Garage, Garage Door Opener, Tandem
- Attached garage spaces: 3
Accessibility
- Accessibility features: 1st Floor Bedroom, 1st Floor Full Bath, Laundry 1st Floor, Level Drive, Level Lot, Open Floor Plan, Ramped or Lvl Garage, Stall Shower
Features
- Patio & porch: Deck
- Exterior features: Sprinkler System
- Has spa: Yes
- Spa features: Bath
- Fencing: Pet Containment Fnc-Elec
Lot
- Size: 0.36 Acres
- Features: Rural - Subdivision
Details
- Parcel number: SU936160
- Zoning: Residential
- Special conditions: Arms Length
Construction
Type & style
- Home type: SingleFamily
- Architectural style: Ranch
- Property subtype: Single Family Residence
Materials
- Brick, Vinyl Siding, Shake Siding
- Foundation: Poured Concrete
Condition
- New construction: No
- Year built: 1995
Utilities & green energy
- Sewer: Public Sewer
- Water: Well
Community & neighborhood
Security
- Security features: Security System
Location
- Region: Suamico
- Subdivision: Hunters Run
HOA & financial
HOA
- Has HOA: Yes
- HOA fee: $900 annually
Price history
| Date | Event | Price |
|---|---|---|
| 8/1/2025 | Sold | $575,000-4.2%$194/sqft |
Source: RANW #50308298 | ||
| 6/17/2025 | Contingent | $599,900$203/sqft |
Source: | ||
| 5/30/2025 | Price change | $599,900-7.7%$203/sqft |
Source: RANW #50308298 | ||
| 5/16/2025 | Listed for sale | $649,900$220/sqft |
Source: RANW #50308298 | ||
Public tax history
Tax history is unavailable.
Neighborhood: 54173
Nearby schools
GreatSchools rating
- 8/10Bay Harbor Elementary SchoolGrades: PK-4Distance: 1.2 mi
- 9/10Bay View Middle SchoolGrades: 7-8Distance: 3.9 mi
- 7/10Bay Port High SchoolGrades: 9-12Distance: 3.4 mi
Schools provided by the listing agent
- High: Bay Port
Source: RANW. This data may not be complete. We recommend contacting the local school district to confirm school assignments for this home.

Get pre-qualified for a loan
At Zillow Home Loans, we can pre-qualify you in as little as 5 minutes with no impact to your credit score.An equal housing lender. NMLS #10287.


